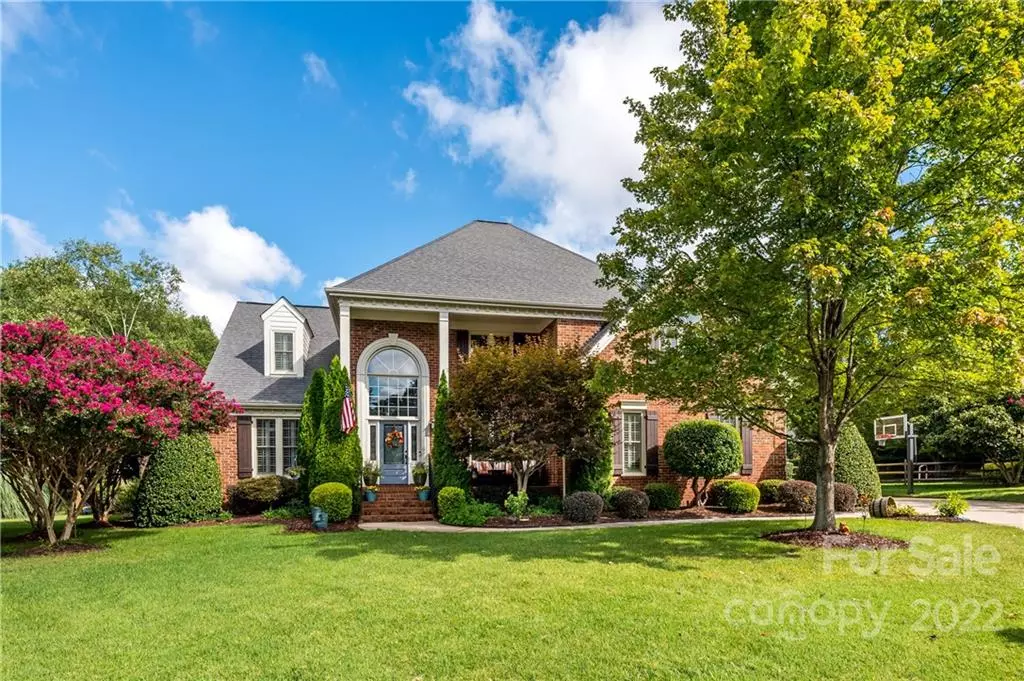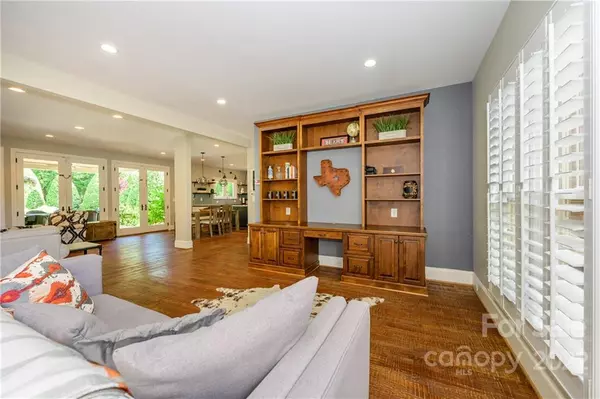$895,000
$850,000
5.3%For more information regarding the value of a property, please contact us for a free consultation.
9705 Waterton CT Huntersville, NC 28078
6 Beds
4 Baths
3,329 SqFt
Key Details
Sold Price $895,000
Property Type Single Family Home
Sub Type Single Family Residence
Listing Status Sold
Purchase Type For Sale
Square Footage 3,329 sqft
Price per Sqft $268
Subdivision The Hamptons
MLS Listing ID 3898368
Sold Date 10/05/22
Bedrooms 6
Full Baths 3
Half Baths 1
HOA Fees $44
HOA Y/N 1
Abv Grd Liv Area 3,329
Year Built 1999
Lot Size 0.640 Acres
Acres 0.64
Lot Dimensions 134x240x82x200x52
Property Description
****MULTIPLE OFFERS RECEIVED. Please submit highest and best by Sunday 9/4 @ 2pm.****
One of a kind amazing all brick cul-de-sac home with fantastic outdoor entertaining area and in-ground salt water pool. Home offers primary on main level, open floor plan, open kitchen with built in GE Monogram appliances. Quartz on island and honed granite on counters. Upper level boasts 4 bedrooms with 2 full bath. Bed/bonus room has endless use of space. Office, workout room, media room or 6th bedroom, you have it all. Covered patio includes built in gas fireplace, built in gas grill and surround sound. Saltwater pool with new deck, salt unit control panel, filter and salt cell. All new windows with Plantation Shutters in 2019, Upper cooling unit 2020. Encapsulated crawl space & sump pump 2019. Landscape lighting, irrigation system. Storage closet in garage. Very private lot with beautiful custom landscaping offering lots of privacy.
Location
State NC
County Mecklenburg
Zoning GR
Rooms
Main Level Bedrooms 1
Interior
Interior Features Attic Stairs Fixed, Built-in Features, Cable Prewire, Kitchen Island, Open Floorplan, Pantry, Walk-In Closet(s)
Heating Central, Forced Air, Natural Gas, Zoned
Cooling Ceiling Fan(s), Zoned
Flooring Hardwood, Tile
Fireplaces Type Gas Log, Gas Starter, Living Room, Outside, Porch, Wood Burning
Fireplace true
Appliance Bar Fridge, Dishwasher, Disposal, Exhaust Hood, Gas Oven, Gas Range, Gas Water Heater, Microwave, Plumbed For Ice Maker, Refrigerator, Tankless Water Heater
Exterior
Exterior Feature Gas Grill, In-Ground Irrigation, Outdoor Kitchen, In Ground Pool
Garage Spaces 2.0
Fence Fenced
Community Features Clubhouse, Outdoor Pool, Playground, Recreation Area, Tennis Court(s)
Utilities Available Cable Available, Gas
Roof Type Shingle
Garage true
Building
Lot Description Cul-De-Sac, Level, Wooded
Foundation Crawl Space
Sewer Public Sewer
Water City
Level or Stories Two
Structure Type Brick Full
New Construction false
Schools
Elementary Schools Huntersville
Middle Schools Bailey
High Schools William Amos Hough
Others
HOA Name Cedar
Restrictions Architectural Review,Use
Acceptable Financing Cash, Conventional
Listing Terms Cash, Conventional
Special Listing Condition None
Read Less
Want to know what your home might be worth? Contact us for a FREE valuation!

Our team is ready to help you sell your home for the highest possible price ASAP
© 2024 Listings courtesy of Canopy MLS as distributed by MLS GRID. All Rights Reserved.
Bought with Michael Toste • Southern Homes of the Carolinas






