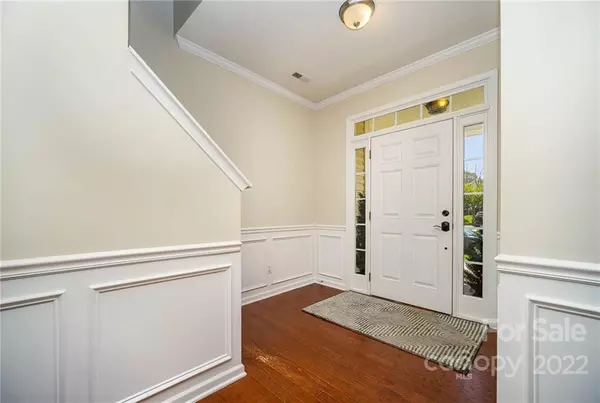$361,000
$379,000
4.7%For more information regarding the value of a property, please contact us for a free consultation.
7542 Coastal WAY Huntersville, NC 28078
3 Beds
3 Baths
1,920 SqFt
Key Details
Sold Price $361,000
Property Type Single Family Home
Sub Type Single Family Residence
Listing Status Sold
Purchase Type For Sale
Square Footage 1,920 sqft
Price per Sqft $188
Subdivision Tanners Creek
MLS Listing ID 3893134
Sold Date 09/26/22
Style Traditional
Bedrooms 3
Full Baths 2
Half Baths 1
HOA Fees $22
HOA Y/N 1
Abv Grd Liv Area 1,920
Year Built 2005
Lot Size 3,920 Sqft
Acres 0.09
Property Description
Step into this beautifully maintained 3 bed, 2.5 bath home in the Tanners Creek community! This home is conveniently located to restaurants, schools, shopping, I-77 and I-485 and Uptown Charlotte. Kitchen boasts granite counters, breakfast bar, large pantry and ample cabinet space. The breakfast nook leads out to a patio, fenced in yard, and detached two car garage with a second level great for storage. Home includes a cozy family room with a gas fireplace and a wainscoted dining room. All bedrooms and laundry room are on the second floor. The primary bedroom features an en-suite bathroom with dual vanities, shower, tub and a large walk-in closet. Enjoy the many community features such as an outdoor pool, clubhouse, playground, pond and walking trails. New A/C unit and water heater in 2021. Schedule your showing today!
Location
State NC
County Mecklenburg
Zoning NRCD
Interior
Interior Features Attic Stairs Pulldown, Breakfast Bar, Open Floorplan, Pantry, Walk-In Closet(s), Walk-In Pantry
Heating Central, Forced Air, Natural Gas
Flooring Carpet, Vinyl
Fireplaces Type Family Room, Gas Log
Fireplace true
Appliance Dishwasher, Disposal, Electric Water Heater, Microwave, Oven
Exterior
Garage Spaces 2.0
Community Features Clubhouse, Outdoor Pool, Sidewalks
Garage true
Building
Foundation Slab
Sewer Public Sewer
Water City
Architectural Style Traditional
Level or Stories Two
Structure Type Vinyl
New Construction false
Schools
Elementary Schools Barnette
Middle Schools Francis Bradley
High Schools Hopewell
Others
HOA Name Cedar Management Group
Special Listing Condition None
Read Less
Want to know what your home might be worth? Contact us for a FREE valuation!

Our team is ready to help you sell your home for the highest possible price ASAP
© 2024 Listings courtesy of Canopy MLS as distributed by MLS GRID. All Rights Reserved.
Bought with Jennifer Hatfield • Opendoor Brokerage LLC






