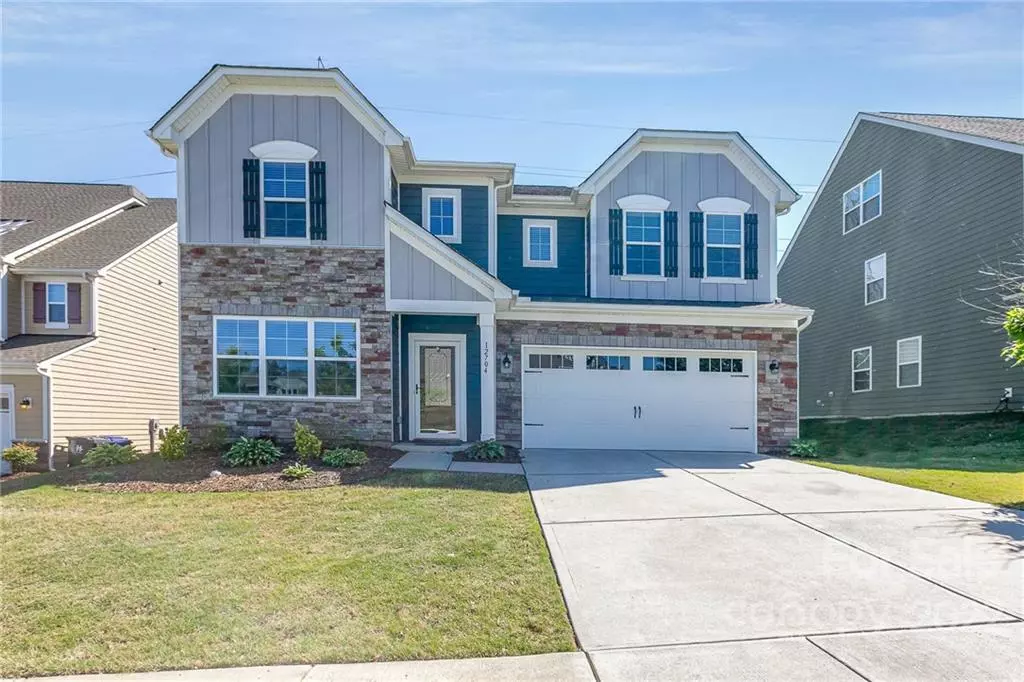$515,000
$525,000
1.9%For more information regarding the value of a property, please contact us for a free consultation.
12704 Chantrey WAY Huntersville, NC 28078
5 Beds
5 Baths
3,455 SqFt
Key Details
Sold Price $515,000
Property Type Single Family Home
Sub Type Single Family Residence
Listing Status Sold
Purchase Type For Sale
Square Footage 3,455 sqft
Price per Sqft $149
Subdivision Bryton
MLS Listing ID 3862145
Sold Date 09/06/22
Style Transitional
Bedrooms 5
Full Baths 4
Half Baths 1
Construction Status Completed
HOA Fees $83/ann
HOA Y/N 1
Abv Grd Liv Area 3,455
Year Built 2017
Lot Size 7,318 Sqft
Acres 0.168
Property Description
LOCATION!! 5 Bedrms including a Second Bedrm Suite on the main level! This is an awesome functional floor plan with a great flow!! Step into the Foyer where the office/study with glass French doors is located for more privacy!! The kitchen, breakfast and great room are open! Upstairs there are 3 bedrooms, the Primary Suite, a loft, and the laundry room!! Located minutes from 3 interstates, restaurants/services, and a grocery store!
Location
State NC
County Mecklenburg
Zoning R
Rooms
Main Level Bedrooms 1
Interior
Interior Features Breakfast Bar, Cable Prewire, Garden Tub, Pantry, Walk-In Closet(s)
Heating Central, Forced Air, Natural Gas
Flooring Carpet, Hardwood, Tile
Fireplaces Type Family Room
Fireplace true
Appliance Dishwasher, Disposal, Gas Range, Gas Water Heater, Microwave, Plumbed For Ice Maker, Refrigerator
Exterior
Garage Spaces 2.0
Community Features Outdoor Pool
Utilities Available Cable Available
Roof Type Shingle
Garage true
Building
Lot Description Level
Foundation Slab
Sewer Public Sewer
Water City
Architectural Style Transitional
Level or Stories Two
Structure Type Fiber Cement, Stone Veneer
New Construction false
Construction Status Completed
Schools
Elementary Schools Blythe
Middle Schools J.M. Alexander
High Schools North Mecklenburg
Others
HOA Name Hawthorne Management
Acceptable Financing Cash, Conventional, FHA, VA Loan
Listing Terms Cash, Conventional, FHA, VA Loan
Special Listing Condition None
Read Less
Want to know what your home might be worth? Contact us for a FREE valuation!

Our team is ready to help you sell your home for the highest possible price ASAP
© 2024 Listings courtesy of Canopy MLS as distributed by MLS GRID. All Rights Reserved.
Bought with Jennifer Leingang • RE/MAX Executive






