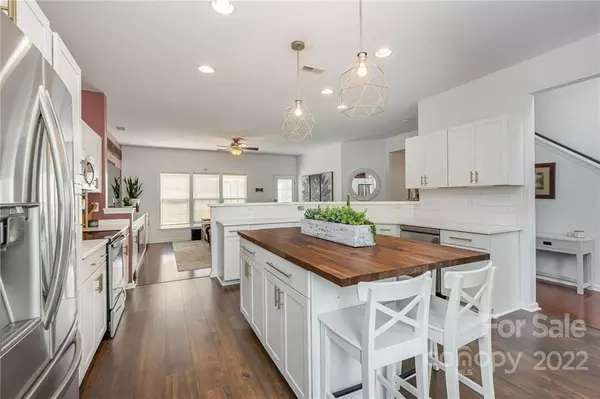$440,000
$440,000
For more information regarding the value of a property, please contact us for a free consultation.
7328 April Mist TRL Huntersville, NC 28078
3 Beds
3 Baths
2,240 SqFt
Key Details
Sold Price $440,000
Property Type Single Family Home
Sub Type Single Family Residence
Listing Status Sold
Purchase Type For Sale
Square Footage 2,240 sqft
Price per Sqft $196
Subdivision Tanners Creek
MLS Listing ID 3877616
Sold Date 08/11/22
Style Transitional
Bedrooms 3
Full Baths 2
Half Baths 1
HOA Fees $20
HOA Y/N 1
Abv Grd Liv Area 2,240
Year Built 2004
Lot Size 6,534 Sqft
Acres 0.15
Property Description
Adorable, updated and move in ready! The kitchen and family room are stunning! The seller has already replaced all major items - NEW ROOF 2021, NEW A/C 2020, NEW FURNACE 2021! 2-story entry with hardwood floors, amazing updated all white kitchen includes huge island w/ seating, newer laminate floors, solid surface counters, white painted cabinets, farm sink, breakfast bar and stainless appls, cozy family room w/ hardwood flrs, electric fireplace, display area & cabinets for storage/games/audio, separate dining rm would be a great home office or playroom, updated laundry rm, HUGE primary suite with 2 walk in closets, sitting area, garden tub, sep shower & large vanity, large secondary bedrooms share a full bath. Located directly across from the pool and playground on a corner lot w/ landscaped yard, new picket fence, patio & tons of parking! Community also has dog park and pond, quick ride to groceries, shopping, dining, Birkdale, Lake Norman, parks and easy access to I77 and I485!
Location
State NC
County Mecklenburg
Zoning NRCD
Interior
Interior Features Attic Stairs Pulldown, Breakfast Bar, Cable Prewire, Garden Tub, Kitchen Island, Open Floorplan, Pantry, Walk-In Closet(s)
Heating Central
Cooling Ceiling Fan(s)
Flooring Carpet, Laminate, Vinyl, Wood
Fireplace false
Appliance Convection Oven, Dishwasher, Disposal, Exhaust Fan, Gas Water Heater, Microwave, Plumbed For Ice Maker
Exterior
Garage Spaces 2.0
Fence Fenced
Community Features Dog Park, Outdoor Pool, Picnic Area, Playground, Pond
Roof Type Shingle
Garage true
Building
Lot Description Corner Lot
Foundation Slab
Sewer Public Sewer
Water City
Architectural Style Transitional
Level or Stories Two
Structure Type Vinyl
New Construction false
Schools
Elementary Schools Barnette
Middle Schools Francis Bradley
High Schools Hopewell
Others
HOA Name Cedar Management
Acceptable Financing Cash, Conventional, FHA, VA Loan
Listing Terms Cash, Conventional, FHA, VA Loan
Special Listing Condition None
Read Less
Want to know what your home might be worth? Contact us for a FREE valuation!

Our team is ready to help you sell your home for the highest possible price ASAP
© 2024 Listings courtesy of Canopy MLS as distributed by MLS GRID. All Rights Reserved.
Bought with Andrea Nivens • Northstar Real Estate, LLC






