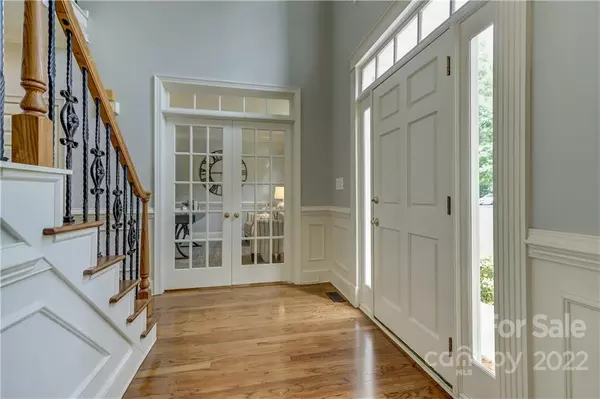$697,000
$682,500
2.1%For more information regarding the value of a property, please contact us for a free consultation.
9900 Duane CT Huntersville, NC 28078
4 Beds
4 Baths
3,296 SqFt
Key Details
Sold Price $697,000
Property Type Single Family Home
Sub Type Single Family Residence
Listing Status Sold
Purchase Type For Sale
Square Footage 3,296 sqft
Price per Sqft $211
Subdivision The Hamptons
MLS Listing ID 3879234
Sold Date 08/12/22
Style Transitional
Bedrooms 4
Full Baths 3
Half Baths 1
HOA Fees $44
HOA Y/N 1
Abv Grd Liv Area 3,296
Year Built 1995
Lot Size 0.350 Acres
Acres 0.35
Property Description
GORGEOUS home in sought after Hamptons neighborhood! Beautiful curb appeal with professional landscaping on a delightful corner lot! Light, bright, and airy with lovely natural light throughout! Charming white kitchen with all the bells and whistles! Open plan excellent for entertaining including huge sunroom perfect for 2nd living, game room, or fitness area! Tons of extras like plantation shutters, extensive built-ins, two staircases, and a spacious work desk in the kitchen. The most LOVELY outdoor gathering area with built-in grill and serving space with beverage refrigerator! EXCELLENT location so close to all the conveniences Exit 25 has to offer - restaurants, boutiques, movies, shopping, and so much more!
Location
State NC
County Mecklenburg
Zoning GR
Interior
Interior Features Attic Stairs Pulldown, Breakfast Bar, Built-in Features, Cable Prewire, Garden Tub, Kitchen Island, Open Floorplan, Walk-In Closet(s)
Heating Central, Forced Air, Natural Gas, Zoned
Cooling Ceiling Fan(s), Zoned
Flooring Carpet, Tile, Wood
Fireplaces Type Gas Vented, Living Room
Appliance Bar Fridge, Convection Oven, Dishwasher, Disposal, Electric Cooktop, Exhaust Fan, Gas Water Heater, Microwave, Oven, Plumbed For Ice Maker, Self Cleaning Oven, Wine Refrigerator
Exterior
Garage Spaces 2.0
Fence Fenced
Community Features Clubhouse, Outdoor Pool, Playground, Recreation Area, Sidewalks, Street Lights, Tennis Court(s)
Utilities Available Cable Available
Roof Type Shingle
Garage true
Building
Lot Description Corner Lot, Level
Foundation Crawl Space
Sewer Public Sewer
Water City
Architectural Style Transitional
Level or Stories Two
Structure Type Fiber Cement, Stone Veneer
New Construction false
Schools
Elementary Schools Huntersville
Middle Schools Bailey
High Schools William Amos Hough
Others
HOA Name Cedar Management
Restrictions Architectural Review,Subdivision
Acceptable Financing Cash, Conventional, FHA, VA Loan
Listing Terms Cash, Conventional, FHA, VA Loan
Special Listing Condition None
Read Less
Want to know what your home might be worth? Contact us for a FREE valuation!

Our team is ready to help you sell your home for the highest possible price ASAP
© 2024 Listings courtesy of Canopy MLS as distributed by MLS GRID. All Rights Reserved.
Bought with Carole Krug • Allen Tate Davidson






