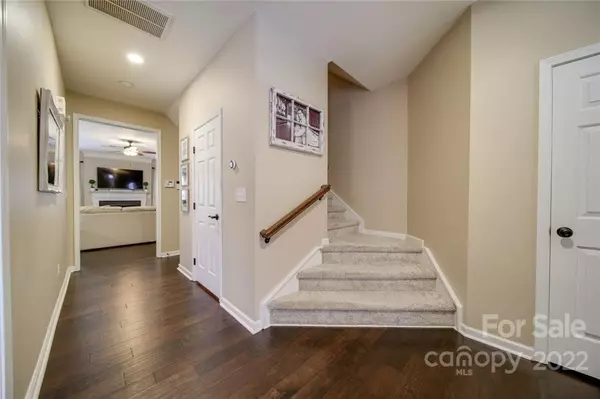$486,000
$440,000
10.5%For more information regarding the value of a property, please contact us for a free consultation.
7111 April Mist TRL Huntersville, NC 28078
3 Beds
3 Baths
2,252 SqFt
Key Details
Sold Price $486,000
Property Type Single Family Home
Sub Type Single Family Residence
Listing Status Sold
Purchase Type For Sale
Square Footage 2,252 sqft
Price per Sqft $215
Subdivision Tanners Creek
MLS Listing ID 3868915
Sold Date 08/04/22
Style Transitional
Bedrooms 3
Full Baths 2
Half Baths 1
HOA Fees $20
HOA Y/N 1
Abv Grd Liv Area 2,252
Year Built 2005
Lot Size 9,147 Sqft
Acres 0.21
Property Description
Lovely Home in sought after Tanners Creek neighborhood! From a large covered front porch, you enter into the foyer with beautiful wood flooring throughout the main level. Directly to the left is the dining room with crown molding. The kitchen is directly off the dining room and has white cabinets, gas oven & range, stunning granite countertops and opens up to a breakfast bar, a breakfast table facing the outside back patio, a formal living area with a gas fireplace centerpiece and a large sunroom/office off the side. Upstairs there is the Master Bedroom w/ Tray ceiling & Master Bath, 2 more bedrooms, a 2nd full bathroom and a large Bonus room. The backyard has an extended patio and is well landscaped with a fire pit located in the back corner of the fenced in yard. Have fun at the neighborhood Clubhouse, Pool & Play area. Fantastic location close to shopping/dining at Birkdale Village & Gilead Road, parks and Lake Norman.
Location
State NC
County Mecklenburg
Zoning R4
Interior
Interior Features Attic Stairs Pulldown, Cable Prewire, Garden Tub, Kitchen Island, Open Floorplan, Walk-In Closet(s)
Heating Central, Floor Furnace, Natural Gas
Cooling Ceiling Fan(s)
Flooring Carpet, Tile, Vinyl, Wood
Fireplaces Type Fire Pit, Gas Vented, Living Room
Fireplace true
Appliance Dishwasher, Disposal, Gas Oven, Gas Range, Gas Water Heater, Microwave
Exterior
Exterior Feature Fire Pit
Garage Spaces 2.0
Fence Fenced
Community Features Clubhouse, Outdoor Pool, Playground
Utilities Available Cable Available
Roof Type Fiberglass
Garage true
Building
Lot Description Level, Wooded
Foundation Slab
Sewer Public Sewer
Water City
Architectural Style Transitional
Level or Stories Two
Structure Type Aluminum, Shingle/Shake
New Construction false
Schools
Elementary Schools Barnette
Middle Schools Francis Bradley
High Schools Hopewell
Others
HOA Name Cedar Management Group - Tanners Creek HOA
Acceptable Financing Cash, Conventional
Listing Terms Cash, Conventional
Special Listing Condition None
Read Less
Want to know what your home might be worth? Contact us for a FREE valuation!

Our team is ready to help you sell your home for the highest possible price ASAP
© 2024 Listings courtesy of Canopy MLS as distributed by MLS GRID. All Rights Reserved.
Bought with Courtney Charzuk • Rinehart Realty Corp.






