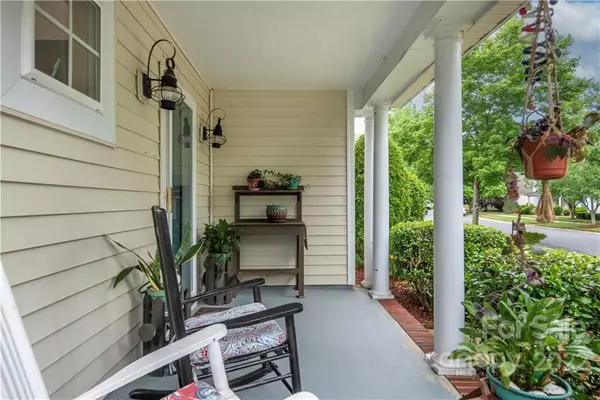$395,000
$398,000
0.8%For more information regarding the value of a property, please contact us for a free consultation.
6746 Tanners Creek DR Huntersville, NC 28078
3 Beds
3 Baths
1,820 SqFt
Key Details
Sold Price $395,000
Property Type Single Family Home
Sub Type Single Family Residence
Listing Status Sold
Purchase Type For Sale
Square Footage 1,820 sqft
Price per Sqft $217
Subdivision Tanners Creek
MLS Listing ID 3867231
Sold Date 07/22/22
Style Traditional
Bedrooms 3
Full Baths 2
Half Baths 1
Construction Status Completed
HOA Fees $20
HOA Y/N 1
Abv Grd Liv Area 1,820
Year Built 2001
Lot Size 5,619 Sqft
Acres 0.129
Property Description
Back on market at no fault of sellers! Beautiful home in Tanners Creek! Enjoy your morning coffee from your rocking chair front porch. Or enjoy the serenity of your private back patio. Open floor plan offers 3 bedrooms with 2 and 1/2 baths. Kitchen features stainless appliances with plenty of cabinets for the home chef. Owners suite with trey ceiling and walk in closet. Owners bath has large garden tub and separate shower. All windows have been replaced and the roof was recently replaced. A short walk to the neighborhood pool and playground. Minutes from I-77, Grocery, Birkdale shopping, and Lake Norman. Location! Location!
Location
State NC
County Mecklenburg
Zoning R
Interior
Interior Features Breakfast Bar, Cable Prewire, Garden Tub, Pantry, Walk-In Closet(s)
Heating Central, Heat Pump
Cooling Ceiling Fan(s)
Flooring Carpet, Laminate, Tile
Fireplaces Type Family Room
Fireplace true
Appliance Dishwasher, Disposal, Electric Range, Electric Water Heater, Microwave, Plumbed For Ice Maker
Exterior
Garage Spaces 2.0
Community Features Outdoor Pool, Picnic Area, Playground, Sidewalks, Street Lights
Utilities Available Underground Power Lines
Waterfront Description None
Roof Type Shingle
Garage true
Building
Lot Description Level
Foundation Slab
Sewer Public Sewer
Water City
Architectural Style Traditional
Level or Stories Two
Structure Type Vinyl
New Construction false
Construction Status Completed
Schools
Elementary Schools Barnette
Middle Schools Francis Bradley
High Schools Hopewell
Others
HOA Name Cedar Management Group
Restrictions Architectural Review
Acceptable Financing Cash, Conventional, FHA, VA Loan
Listing Terms Cash, Conventional, FHA, VA Loan
Special Listing Condition None
Read Less
Want to know what your home might be worth? Contact us for a FREE valuation!

Our team is ready to help you sell your home for the highest possible price ASAP
© 2024 Listings courtesy of Canopy MLS as distributed by MLS GRID. All Rights Reserved.
Bought with Robby Lee • Opendoor Brokerage LLC






