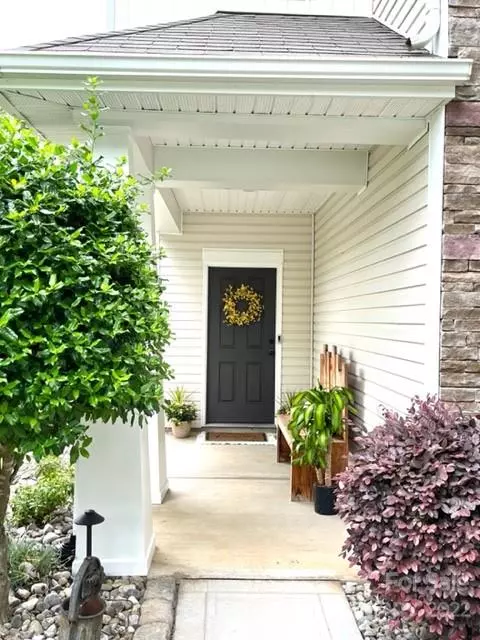$510,000
$514,900
1.0%For more information regarding the value of a property, please contact us for a free consultation.
10345 Wesson Hunt RD NW Huntersville, NC 28078
4 Beds
3 Baths
2,616 SqFt
Key Details
Sold Price $510,000
Property Type Single Family Home
Sub Type Single Family Residence
Listing Status Sold
Purchase Type For Sale
Square Footage 2,616 sqft
Price per Sqft $194
Subdivision Fullerton Place
MLS Listing ID 3863234
Sold Date 07/22/22
Style Traditional
Bedrooms 4
Full Baths 2
Half Baths 1
HOA Fees $23
HOA Y/N 1
Abv Grd Liv Area 2,616
Year Built 2011
Lot Size 6,534 Sqft
Acres 0.15
Property Description
Spectacular, outdoor lovers dream in highly sought after school district. This home has it all! Very well maintained with tons of character and charm. Spacious 4 bedroom with 2nd floor bonus, open floorplan, gorgeous kitchen w/ granite counters, island and pantry. Enjoy a cozy evening by the fireplace or a beautiful day in the 3 season porch. The possibilities are endless with this home. The appeal continues in the fenced back yard with an outdoor patio, raised beds, extensive landscaping, hardscaping, professional landscape lighting throughout AND a storage shed. The community also features a swimming pool and a catch and release pond. Make your appointment to view it today!!! This home will absolutely not last!
Location
State NC
County Cabarrus
Zoning RM-2
Interior
Interior Features Attic Stairs Pulldown, Cable Prewire, Garden Tub, Kitchen Island, Open Floorplan, Pantry
Heating Central, Forced Air, Natural Gas
Cooling Ceiling Fan(s)
Flooring Carpet, Laminate, Hardwood, Tile
Fireplaces Type Family Room, Gas Vented
Fireplace true
Appliance Dishwasher, Disposal, Dryer, Electric Oven, Electric Range, Electric Water Heater, Microwave, Plumbed For Ice Maker
Exterior
Garage Spaces 2.0
Fence Fenced
Community Features Outdoor Pool, Pond, Sidewalks
Utilities Available Cable Available
Roof Type Shingle
Garage true
Building
Lot Description Corner Lot, Level, Paved
Foundation Slab
Sewer Public Sewer
Water City
Architectural Style Traditional
Level or Stories Two
Structure Type Stone, Vinyl
New Construction false
Schools
Elementary Schools W.R. Odell
Middle Schools Harris Road
High Schools Cox Mill
Others
HOA Name cedar management group
Acceptable Financing Cash, Conventional, VA Loan
Listing Terms Cash, Conventional, VA Loan
Special Listing Condition None
Read Less
Want to know what your home might be worth? Contact us for a FREE valuation!

Our team is ready to help you sell your home for the highest possible price ASAP
© 2024 Listings courtesy of Canopy MLS as distributed by MLS GRID. All Rights Reserved.
Bought with Vidhyapati Mishra • Costello Real Estate and Investments






