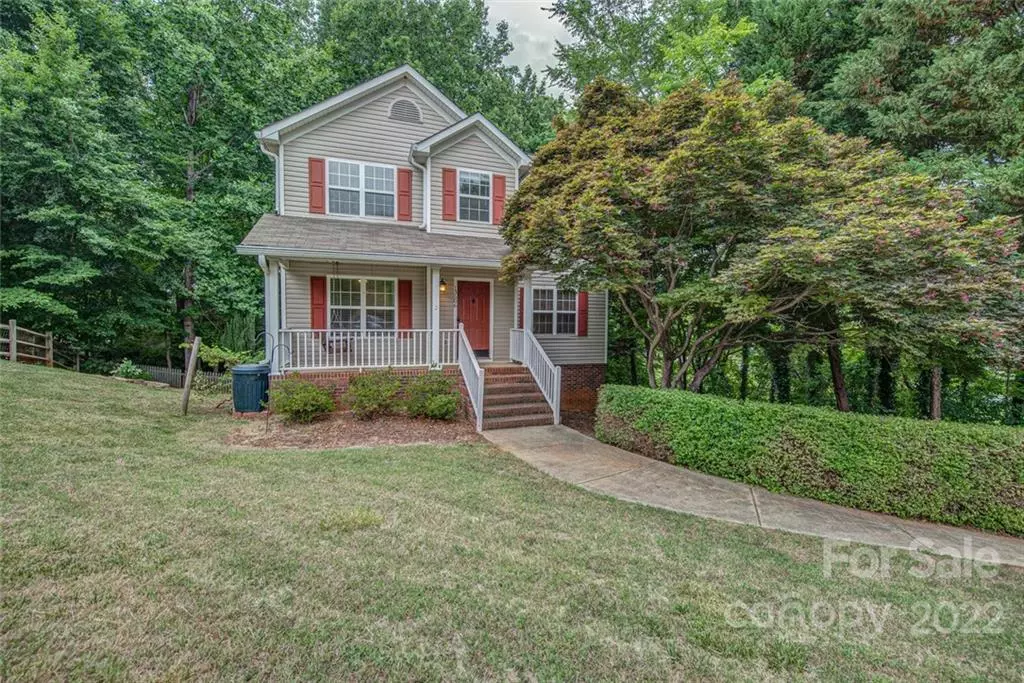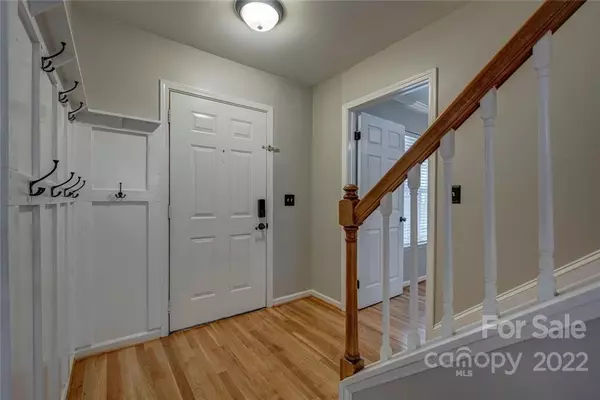$398,000
$397,500
0.1%For more information regarding the value of a property, please contact us for a free consultation.
13506 Melrose Meadow LN Huntersville, NC 28078
3 Beds
3 Baths
1,669 SqFt
Key Details
Sold Price $398,000
Property Type Single Family Home
Sub Type Single Family Residence
Listing Status Sold
Purchase Type For Sale
Square Footage 1,669 sqft
Price per Sqft $238
Subdivision Harvest Pointe
MLS Listing ID 3870126
Sold Date 07/12/22
Style Traditional
Bedrooms 3
Full Baths 2
Half Baths 1
Abv Grd Liv Area 1,669
Year Built 1997
Lot Size 0.260 Acres
Acres 0.26
Lot Dimensions 20x13x39x173x104x168
Property Description
Welcome Home! Beautiful 3 Bedroom 2.5 Bathroom Home with an unfinished basement space in Harvest Pointe. Great room with gas fireplace and nice open floor plan. Updated kitchen features quartz countertops, an island, a touch sink faucet, touchless garbage cabinet, pantry, and all stainless steel appliances. Hardwood flooring with carpet in bedrooms. Nice flex room off kitchen with no closet. Master bedroom suite with vaulted ceiling, walk in closet, double sinks and garden tub in bathroom. Unfinished basement with utility room for washer & dryer, and lots of storage room. Stone patio under deck. Exterior has large back yard with many mature trees. Covered front porch and a garden on the side yard with muscadine vines and a rain barrel.
Location
State NC
County Mecklenburg
Zoning GR
Rooms
Basement Basement, Basement Garage Door, Interior Entry
Interior
Interior Features Cable Prewire, Drop Zone, Kitchen Island, Pantry, Vaulted Ceiling(s), Walk-In Closet(s)
Heating Central, Forced Air, Natural Gas
Cooling Ceiling Fan(s)
Flooring Carpet, Hardwood, Vinyl
Fireplaces Type Great Room
Fireplace true
Appliance Dishwasher, Disposal, Dryer, Electric Range, Gas Water Heater
Exterior
Garage Spaces 2.0
Fence Fenced
Roof Type Composition
Garage true
Building
Lot Description Cul-De-Sac
Foundation Other - See Remarks
Sewer Public Sewer
Water City
Architectural Style Traditional
Level or Stories Two
Structure Type Vinyl
New Construction false
Schools
Elementary Schools Huntersville
Middle Schools Bailey
High Schools William Amos Hough
Others
Restrictions Deed
Acceptable Financing Cash, Conventional, FHA, VA Loan
Listing Terms Cash, Conventional, FHA, VA Loan
Special Listing Condition None
Read Less
Want to know what your home might be worth? Contact us for a FREE valuation!

Our team is ready to help you sell your home for the highest possible price ASAP
© 2024 Listings courtesy of Canopy MLS as distributed by MLS GRID. All Rights Reserved.
Bought with Russ Bogue • Coldwell Banker Realty






