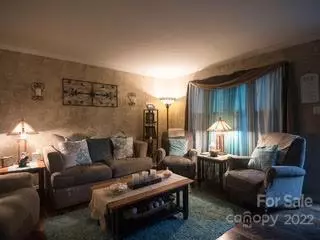$380,000
$375,000
1.3%For more information regarding the value of a property, please contact us for a free consultation.
24 Laurel Park DR Arden, NC 28704
3 Beds
3 Baths
2,184 SqFt
Key Details
Sold Price $380,000
Property Type Single Family Home
Sub Type Single Family Residence
Listing Status Sold
Purchase Type For Sale
Square Footage 2,184 sqft
Price per Sqft $173
Subdivision Laurel Park
MLS Listing ID 3862392
Sold Date 07/12/22
Style Ranch
Bedrooms 3
Full Baths 2
Half Baths 1
Abv Grd Liv Area 1,116
Year Built 1971
Lot Size 0.420 Acres
Acres 0.42
Property Description
Convenience is a key factor when you consider this charming, move-in ready mid-century home in Arden. Located in the Laurel Park area of Avery’s Creek, an established neighborhood, this home has a large lot with private, fenced back yard and a storage shed. Mature trees offer a backdrop as you relax by the fire pit or take in the distant mountain views from the screened porch. Only 5 minutes from Biltmore Park, with dining, shopping, schools, and more. 20 minutes from Asheville and 20 minutes from Hendersonville. Upstairs floor plan is typical 70’s style with living, dining, and a galley kitchen on one end of the house. Bedrooms and one bathroom occupy the other side with a half bath in the master. All new flooring throughout the main level. Finished walk-out basement, with a large family room has a brick fireplace with gas logs and all new luxury vinyl flooring. In addition, basement offers an Office/Bonus room and a full bath with a walk-in shower. Laundry area also located here.
Location
State NC
County Buncombe
Zoning R-1
Rooms
Basement Basement, Exterior Entry, Finished, Interior Entry
Main Level Bedrooms 3
Interior
Heating Central, Forced Air, Natural Gas
Flooring Hardwood, Tile, Vinyl, Vinyl
Fireplaces Type Family Room, Fire Pit, Gas, Gas Log
Appliance Dishwasher, Electric Cooktop, Gas Water Heater, Microwave, Refrigerator, Wall Oven, Washer
Exterior
Exterior Feature Fire Pit
Fence Fenced
Utilities Available Cable Available, Gas, Satellite Internet Available
View Winter
Roof Type Composition, Other - See Remarks
Parking Type Driveway
Building
Lot Description Wooded, Wooded
Foundation Other - See Remarks
Sewer Septic Installed
Water City
Architectural Style Ranch
Level or Stories One
Structure Type Brick Partial, Vinyl
New Construction false
Schools
Elementary Schools Avery'S Creek/Koontz
Middle Schools Valley Springs
High Schools T.C. Roberson
Others
Restrictions No Restrictions
Acceptable Financing Cash, Conventional
Listing Terms Cash, Conventional
Special Listing Condition None
Read Less
Want to know what your home might be worth? Contact us for a FREE valuation!

Our team is ready to help you sell your home for the highest possible price ASAP
© 2024 Listings courtesy of Canopy MLS as distributed by MLS GRID. All Rights Reserved.
Bought with Lori Gonce • Apple Country Realty LLC






