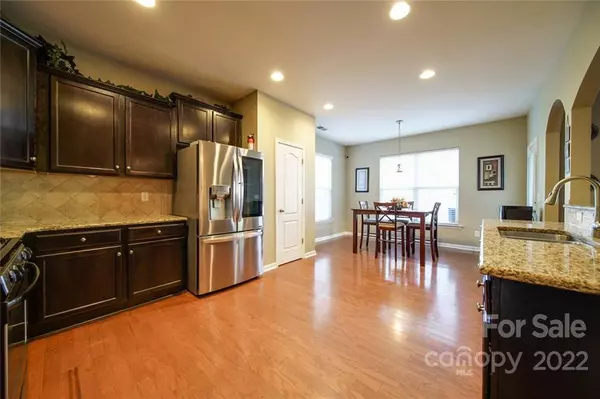$505,000
$515,000
1.9%For more information regarding the value of a property, please contact us for a free consultation.
571 Marthas View DR NW Huntersville, NC 28078
3 Beds
3 Baths
2,427 SqFt
Key Details
Sold Price $505,000
Property Type Single Family Home
Sub Type Single Family Residence
Listing Status Sold
Purchase Type For Sale
Square Footage 2,427 sqft
Price per Sqft $208
Subdivision Fullerton Place
MLS Listing ID 3851533
Sold Date 07/11/22
Bedrooms 3
Full Baths 2
Half Baths 1
Construction Status Completed
HOA Fees $23
HOA Y/N 1
Abv Grd Liv Area 2,427
Year Built 2012
Lot Size 7,840 Sqft
Acres 0.18
Property Description
Accepting Backup Offers - Welcome to Fullerton Place, a beautiful, Family Oriented Community (with Pool) Located in the Highly Desired Cox Mill Highschool area! This 3 Bedroom with Large Loft, 2 and a Half bath, 2 Car Garage, Traditional Styled Home is waiting just for you! As soon as you Walk Through the Front Door you will be Captivated by the Natural Light, Open Feel and Glistening Hardwoods throughout the Main Floor! The Kitchen Boasts of Granite Counter Tops, Stainless Steel Appliances and Gobs of Cabinet and Counter Space. Don't forget the Large Laundry Room and Primary Bedroom fit for a King (sized bed) Literally with Huge Walk-in Closet and Alluring Bath! The Level Backyard is already set for Family Cookouts and Child's Play! Located near the Mall, Grocery Stores and easy Highway Access! Lastly this Home has Security in mind with it's many Cameras and Keyless Entry! The Trifecta, Beautiful Neighborhood, Gorgeous Home and Great Schools!
Location
State NC
County Cabarrus
Zoning RM-2
Interior
Interior Features Breakfast Bar, Cable Prewire, Pantry, Walk-In Closet(s)
Heating Central, Forced Air, Natural Gas
Cooling Ceiling Fan(s)
Flooring Hardwood, Tile, Vinyl
Fireplaces Type Gas Log, Great Room
Fireplace true
Appliance Dishwasher, Disposal, Electric Range, Electric Water Heater, Exhaust Fan, Microwave
Exterior
Garage Spaces 2.0
Community Features Outdoor Pool, Pond, Walking Trails
Utilities Available Cable Available, Gas
Waterfront Description None
Roof Type Composition
Garage true
Building
Lot Description Level
Foundation Slab
Builder Name Lennar
Sewer Public Sewer
Water City
Level or Stories Two
Structure Type Brick Partial, Shingle/Shake, Vinyl
New Construction false
Construction Status Completed
Schools
Elementary Schools W.R. Odell
Middle Schools Harris Road
High Schools Cox Mill
Others
HOA Name Cedar Management
Acceptable Financing Cash, Conventional
Listing Terms Cash, Conventional
Special Listing Condition None
Read Less
Want to know what your home might be worth? Contact us for a FREE valuation!

Our team is ready to help you sell your home for the highest possible price ASAP
© 2024 Listings courtesy of Canopy MLS as distributed by MLS GRID. All Rights Reserved.
Bought with Bradley Flowers • Opendoor Brokerage LLC






