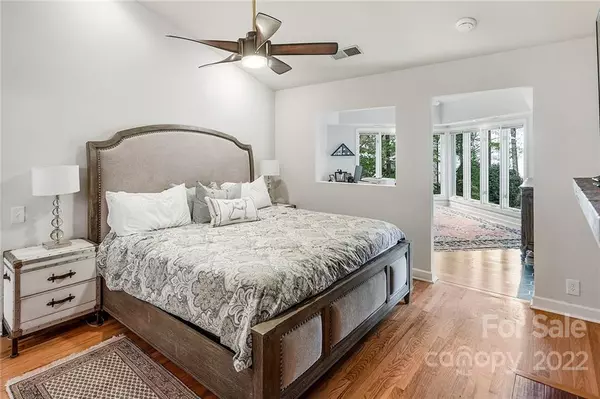$1,325,000
$1,599,000
17.1%For more information regarding the value of a property, please contact us for a free consultation.
16034 N Point RD Huntersville, NC 28078
4 Beds
4 Baths
3,574 SqFt
Key Details
Sold Price $1,325,000
Property Type Single Family Home
Sub Type Single Family Residence
Listing Status Sold
Purchase Type For Sale
Square Footage 3,574 sqft
Price per Sqft $370
Subdivision Lookout Point
MLS Listing ID 3846874
Sold Date 06/30/22
Bedrooms 4
Full Baths 4
HOA Fees $82/qua
HOA Y/N 1
Abv Grd Liv Area 2,269
Year Built 1987
Lot Size 1.020 Acres
Acres 1.02
Property Description
LAKE FRONT! Over 1 Acre Lot! The open and inviting floor plan includes a warm, welcoming interior that is bright and sunny and includes large entertainment spaces, first-floor primary bedroom, and a sunroom. Extensive updates throughout. An oasis of peace and relaxation, the spacious primary bedroom provides a luxury ensuite bathroom, walk-in closet, gas-log fireplace, and lake views. Serene and relaxing, the primary bathroom boasts a walk-in shower, soaking tub, and double sinks. Enjoy the indoor/outdoor lifestyle in your tranquil backyard which includes a large deck and a fireplace. Wonderfully located minutes from Birkdale Village and all the conveniences you could want are just minutes away. 2021 Updates include, two new A/C units and heaters, natural gas generator to power entire home, irrigation system, invisible fence, carpet, and leaf guard gutters.
Location
State NC
County Mecklenburg
Zoning GR
Body of Water Lake Norman
Rooms
Basement Basement, Exterior Entry, Interior Entry
Main Level Bedrooms 2
Interior
Interior Features Breakfast Bar, Garden Tub, Open Floorplan, Pantry, Vaulted Ceiling(s), Walk-In Closet(s), Walk-In Pantry
Heating Central, Forced Air, Natural Gas, Zoned
Cooling Ceiling Fan(s), Zoned
Flooring Carpet, Tile, Wood
Fireplaces Type Gas Log, Great Room, Primary Bedroom
Fireplace true
Appliance Dishwasher, Disposal, Gas Water Heater, Microwave, Oven, Refrigerator, Wine Refrigerator
Exterior
Exterior Feature In-Ground Irrigation
Garage Spaces 2.0
Community Features Outdoor Pool, Tennis Court(s)
Utilities Available Gas
Waterfront Description Boat Lift, Boat Slip (Deed), Boat Slip – Community, Lake
View Water
Roof Type Composition
Garage true
Building
Lot Description Wooded, Wooded, Lake On Property
Sewer Septic Installed
Water City
Level or Stories One
Structure Type Wood
New Construction false
Schools
Elementary Schools Barnette
Middle Schools Bradley
High Schools Hopewell
Others
Acceptable Financing Cash, Conventional, FHA
Listing Terms Cash, Conventional, FHA
Special Listing Condition None
Read Less
Want to know what your home might be worth? Contact us for a FREE valuation!

Our team is ready to help you sell your home for the highest possible price ASAP
© 2024 Listings courtesy of Canopy MLS as distributed by MLS GRID. All Rights Reserved.
Bought with Robin Kielar • Southern Homes of the Carolinas






