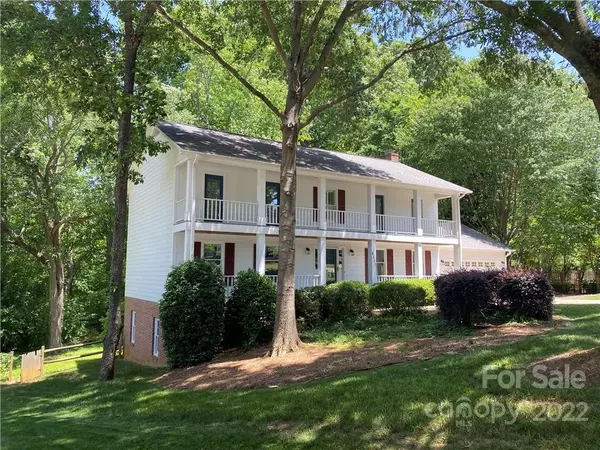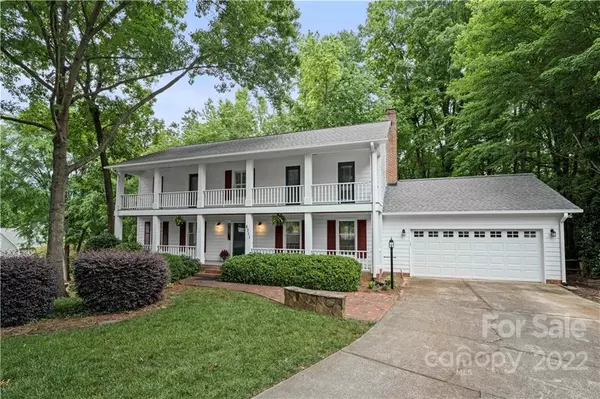$589,900
$589,900
For more information regarding the value of a property, please contact us for a free consultation.
8311 Queensway PL Huntersville, NC 28078
4 Beds
3 Baths
2,512 SqFt
Key Details
Sold Price $589,900
Property Type Single Family Home
Sub Type Single Family Residence
Listing Status Sold
Purchase Type For Sale
Square Footage 2,512 sqft
Price per Sqft $234
Subdivision Breckenridge
MLS Listing ID 3857710
Sold Date 06/30/22
Style Traditional
Bedrooms 4
Full Baths 2
Half Baths 1
Construction Status Completed
HOA Fees $3/ann
HOA Y/N 1
Abv Grd Liv Area 2,512
Year Built 1989
Lot Size 1.390 Acres
Acres 1.39
Property Description
Welcome home to this charming 2 story basement home situated on a private 1.39 acre cul-de-sac lot located in the sought after community of Breckenridge, one of Huntersville's best kept secrets! A soon as you arrive you'll be drawn to the curb appeal, especially with the covered front porch & balcony! Home has recently undergone major updates including luxury vinyl plank flooring throughout most of the home, new carpet on stairs and in basement, all fresh neutral paint, quartz countertops, completely upgraded bathrooms, modern lighting, etc. This is a rare opportunity to own one of the largest lots in a neighborhood with only a voluntary HOA! Located minutes to Birkdale Village, Lake Norman, Blythe Landing, and more! Basement is fully finished other than the ceiling but would add an additional 845 sq ft.
Location
State NC
County Mecklenburg
Zoning GR
Rooms
Basement Basement
Interior
Interior Features Attic Stairs Pulldown, Garden Tub, Walk-In Closet(s)
Heating Central, Heat Pump
Cooling Ceiling Fan(s)
Flooring Carpet, Vinyl
Fireplaces Type Gas Log, Living Room
Fireplace true
Appliance Dishwasher, Disposal, Electric Range, Electric Water Heater, Microwave, Plumbed For Ice Maker
Exterior
Garage Spaces 2.0
Fence Fenced
Community Features Street Lights
Utilities Available Cable Available
Waterfront Description None
Garage true
Building
Lot Description Cul-De-Sac, Private
Sewer Public Sewer
Water City
Architectural Style Traditional
Level or Stories Two
Structure Type Wood
New Construction false
Construction Status Completed
Schools
Elementary Schools Unspecified
Middle Schools Unspecified
High Schools Unspecified
Others
Acceptable Financing Cash, Conventional
Listing Terms Cash, Conventional
Special Listing Condition None
Read Less
Want to know what your home might be worth? Contact us for a FREE valuation!

Our team is ready to help you sell your home for the highest possible price ASAP
© 2024 Listings courtesy of Canopy MLS as distributed by MLS GRID. All Rights Reserved.
Bought with Christopher Tyler • Keller Williams Ballantyne Area






