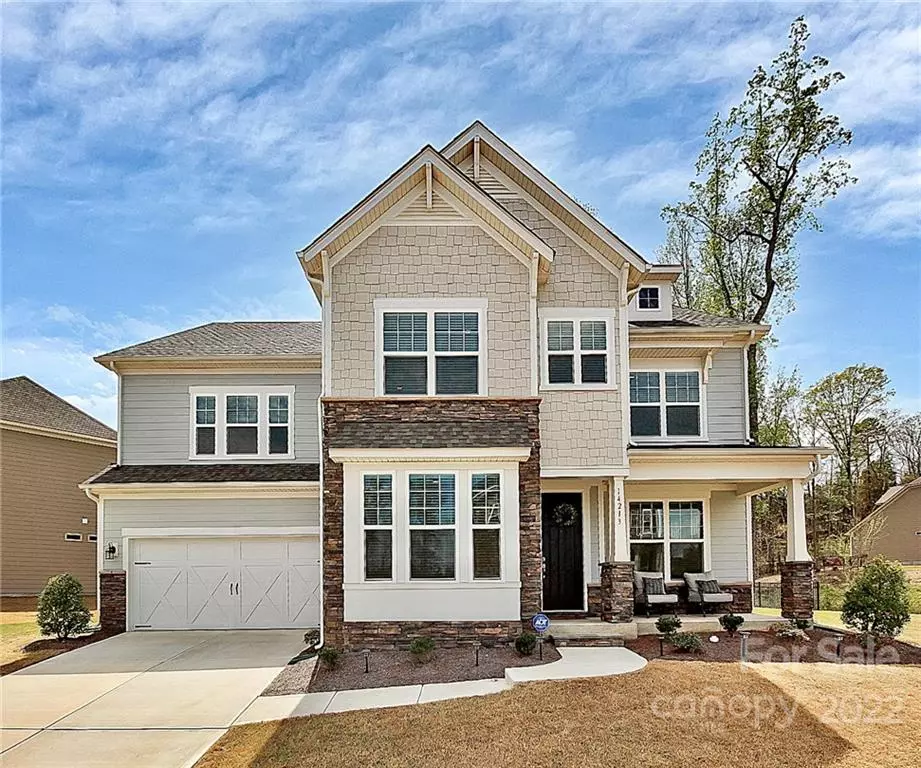$740,000
$725,000
2.1%For more information regarding the value of a property, please contact us for a free consultation.
14213 Morningate ST Huntersville, NC 28078
5 Beds
5 Baths
3,891 SqFt
Key Details
Sold Price $740,000
Property Type Single Family Home
Sub Type Single Family Residence
Listing Status Sold
Purchase Type For Sale
Square Footage 3,891 sqft
Price per Sqft $190
Subdivision Walden
MLS Listing ID 3849221
Sold Date 06/10/22
Style Traditional
Bedrooms 5
Full Baths 4
Half Baths 1
Construction Status Completed
HOA Fees $50
HOA Y/N 1
Abv Grd Liv Area 3,891
Year Built 2020
Lot Size 9,583 Sqft
Acres 0.22
Lot Dimensions 106x 146x144x 11
Property Description
Welcome to the desirable Walden neighborhood; No waitlist here! This stunning property was built less than two years ago and in immaculate condition. This attractive London floor plan boast 5 bedrooms, 4.5 bathrooms, a flex room and loft. The large master suite features a large bathroom with a separate shower and tub. Entertain your guest from your oversized kitchen island which overlooks a large family room and fireplace. Ample quartz countertops, a gas range, GE appliances, and a large farmer's sink can be found in the cook's kitchen. Walk out to your covered back porch and enjoy a meal or coffee while overlooking picturesque views of Morningate Street, or look out to your lovely fenced in yard, which backs up to the woods. Your guest will surely enjoy a private guest suite on the first floor. Amenities? No need to leave the neighborhood for a pool, playground, or clubhouse because it’s already here! End your search; This lovely home is ready NOW. SHOWINGS BEGIN 4/22/22 @ 10:00 AM.
Location
State NC
County Mecklenburg
Building/Complex Name Walden
Zoning R100
Rooms
Main Level Bedrooms 1
Interior
Interior Features Cable Prewire, Kitchen Island, Open Floorplan, Pantry, Walk-In Closet(s), Walk-In Pantry
Heating Central, Natural Gas
Cooling Attic Fan, Ceiling Fan(s)
Flooring Tile, Wood
Fireplaces Type Family Room
Fireplace true
Appliance Dishwasher, Disposal, Gas Cooktop, Gas Range, Gas Water Heater, Microwave, Oven, Plumbed For Ice Maker, Refrigerator, Wall Oven
Exterior
Garage Spaces 2.0
Fence Fenced
Community Features Clubhouse, Outdoor Pool, Playground
Utilities Available Gas
Roof Type Shingle
Garage true
Building
Lot Description Level, Views
Foundation Slab
Builder Name Taylor Morrison
Sewer Public Sewer
Water City
Architectural Style Traditional
Level or Stories Two
Structure Type Fiber Cement, Stone
New Construction false
Construction Status Completed
Schools
Elementary Schools Huntersville
Middle Schools Bailey
High Schools William Amos Hough
Others
HOA Name Key CMI
Restrictions Subdivision
Acceptable Financing Cash, Conventional, VA Loan
Listing Terms Cash, Conventional, VA Loan
Special Listing Condition None
Read Less
Want to know what your home might be worth? Contact us for a FREE valuation!

Our team is ready to help you sell your home for the highest possible price ASAP
© 2024 Listings courtesy of Canopy MLS as distributed by MLS GRID. All Rights Reserved.
Bought with Ramana Sunkam • NorthGroup Real Estate, Inc.






