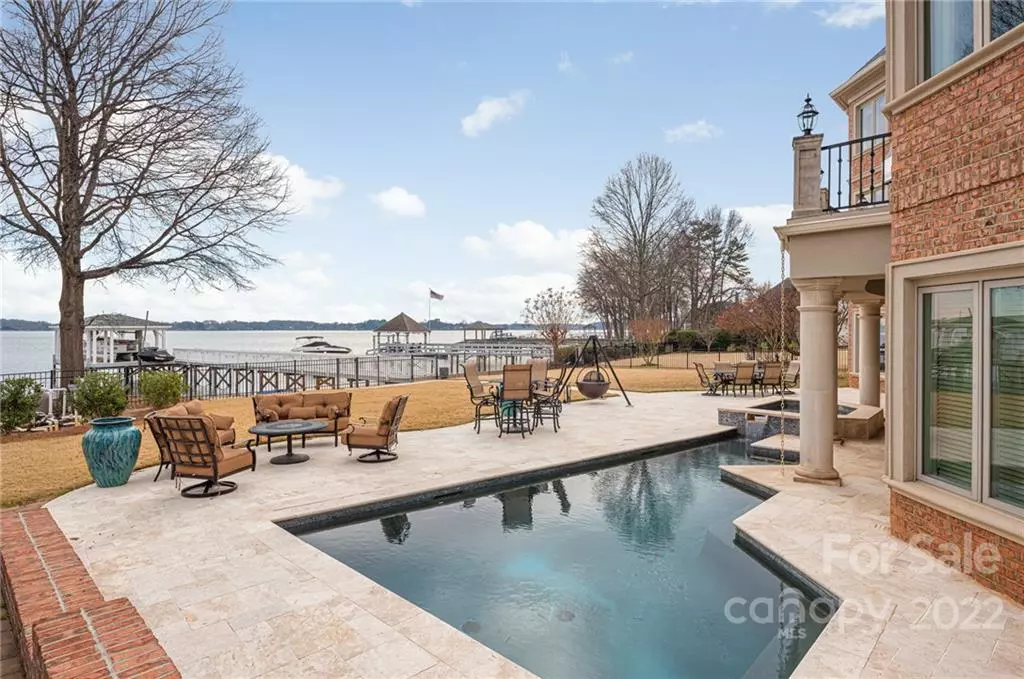$4,550,000
$4,790,000
5.0%For more information regarding the value of a property, please contact us for a free consultation.
18246 Mainsail Pointe DR Cornelius, NC 28031
7 Beds
8 Baths
9,000 SqFt
Key Details
Sold Price $4,550,000
Property Type Single Family Home
Sub Type Single Family Residence
Listing Status Sold
Purchase Type For Sale
Square Footage 9,000 sqft
Price per Sqft $505
Subdivision The Peninsula
MLS Listing ID 3823047
Sold Date 06/27/22
Style Transitional
Bedrooms 7
Full Baths 6
Half Baths 2
Construction Status Completed
HOA Fees $58
HOA Y/N 1
Abv Grd Liv Area 6,591
Year Built 1999
Lot Size 0.520 Acres
Acres 0.52
Property Description
Welcome to this magnificent waterfront estate in the heart of The Peninsula. This seven large-bedroom, six- and two-half-bath luxury home offers panoramic lake views, dream chef's kitchen - inclusive of scullery and multiple prep stations, music room with coffered ceilings, dramatic dining room, overly generous bedrooms, tremendous entertaining space, inclusive of pool and spa and the finest fixtures, including remarkable Swarovski foyer chandelier. Enter through the grand foyer to the picturesque long-range views of Lake Norman. Master wing on the main level boasts a wall of windows, sitting area, custom glass-lighted closet cabinetry and gorgeous master bath with soaking tub. Custom closets throughout and guest retreat area on upper level. Completing the property is an in-law or nanny suite on lake level with an entertainment room, wet bar, wine room, workout room and elevator. Clubhouse, fitness center and community pool only available with membership to The Peninsula Club.
Location
State NC
County Mecklenburg
Zoning GR
Body of Water Lake Norman
Rooms
Basement Basement
Main Level Bedrooms 1
Interior
Interior Features Attic Stairs Pulldown, Attic Walk In, Breakfast Bar, Built-in Features, Central Vacuum, Computer Niche, Entrance Foyer, Kitchen Island, Pantry, Vaulted Ceiling(s), Walk-In Closet(s), Walk-In Pantry
Heating Central, Forced Air, Natural Gas, Zoned
Cooling Ceiling Fan(s), Zoned
Flooring Carpet, Marble, Tile, Wood
Fireplace true
Appliance Convection Oven, Dishwasher, Disposal, Double Oven, Gas Cooktop, Gas Water Heater, Microwave
Exterior
Exterior Feature Hot Tub, In-Ground Irrigation, In Ground Pool
Garage Spaces 3.0
Fence Fenced
Community Features Clubhouse, Fitness Center, Golf, Outdoor Pool, Picnic Area, Playground, Sidewalks, Street Lights, Tennis Court(s), Walking Trails
Waterfront Description Boat Lift, Boat Slip (Deed), Lake, Personal Watercraft Lift
View Water
Roof Type Shingle
Parking Type Garage
Garage true
Building
Lot Description Waterfront, Lake On Property
Builder Name Tom Stevenson Builders
Sewer Public Sewer
Water City
Architectural Style Transitional
Level or Stories Three
Structure Type Brick Full
New Construction false
Construction Status Completed
Schools
Elementary Schools Cornelius
Middle Schools Bailey
High Schools William Amos Hough
Others
HOA Name Hawthorne Management
Restrictions Architectural Review
Acceptable Financing Conventional
Listing Terms Conventional
Special Listing Condition None
Read Less
Want to know what your home might be worth? Contact us for a FREE valuation!

Our team is ready to help you sell your home for the highest possible price ASAP
© 2024 Listings courtesy of Canopy MLS as distributed by MLS GRID. All Rights Reserved.
Bought with Beth Graichen • Southern Homes of the Carolinas






