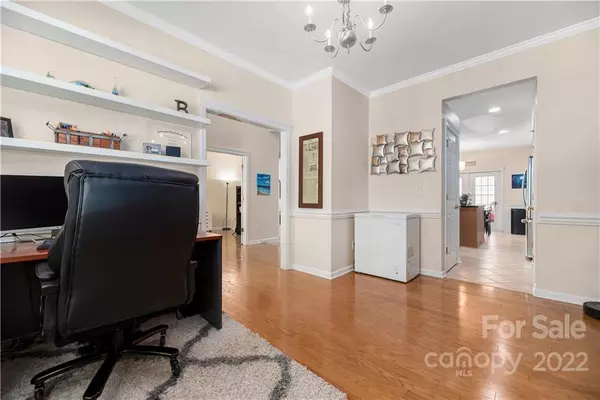$457,000
$462,900
1.3%For more information regarding the value of a property, please contact us for a free consultation.
6526 Colonial Garden DR Huntersville, NC 28078
3 Beds
3 Baths
2,437 SqFt
Key Details
Sold Price $457,000
Property Type Single Family Home
Sub Type Single Family Residence
Listing Status Sold
Purchase Type For Sale
Square Footage 2,437 sqft
Price per Sqft $187
Subdivision Carrington Ridge
MLS Listing ID 3862128
Sold Date 06/23/22
Bedrooms 3
Full Baths 2
Half Baths 1
HOA Fees $47/qua
HOA Y/N 1
Abv Grd Liv Area 2,437
Year Built 2005
Lot Size 6,969 Sqft
Acres 0.16
Property Description
Nestled on a quiet road in sought after Carrington Ridge, this home sits on a premium, private lot with beautiful landscaping, a backyard perfect for entertaining all equip with an outdoor fireplace and new wireless Rachio irrigation system (2020). Enjoy your coffee in peace on your screened in back porch with new fan (2019), right off the kitchen. Make hosting friends and family a little easier with brand new dual ovens (2021) and a kitchen that overlooks the living room with updated fireplace (2022). NEST thermostats throughout the home (2017), NEW ROOF (2021), tankless water heater with instant hot (2019), NEW carpet throughout the home (2018) and garage shelving installed (2016).** MULTIPLE OFFERS RECEIVED. FINAL & BEST DUE SUN 5/29 @ 5:00pm **
Location
State NC
County Mecklenburg
Zoning R
Interior
Interior Features Attic Stairs Pulldown, Cable Prewire, Garden Tub, Kitchen Island, Walk-In Closet(s)
Heating Central, Heat Pump
Cooling Ceiling Fan(s)
Flooring Carpet, Tile, Wood
Fireplaces Type Living Room, Outside
Appliance Dishwasher, Disposal, Double Oven, Electric Cooktop, Gas Water Heater, Microwave, Plumbed For Ice Maker
Exterior
Garage Spaces 2.0
Fence Fenced
Community Features Clubhouse, Outdoor Pool, Picnic Area, Playground, Sidewalks, Street Lights, Walking Trails
Utilities Available Gas
Garage true
Building
Lot Description Adjoins Forest, Private, Wooded
Foundation Slab
Sewer Public Sewer
Water City
Level or Stories Two
Structure Type Hardboard Siding, Vinyl
New Construction false
Schools
Elementary Schools Barnette
Middle Schools Bradley
High Schools Hopewell
Others
HOA Name Evergreen
Special Listing Condition None
Read Less
Want to know what your home might be worth? Contact us for a FREE valuation!

Our team is ready to help you sell your home for the highest possible price ASAP
© 2024 Listings courtesy of Canopy MLS as distributed by MLS GRID. All Rights Reserved.
Bought with Yadira Ramon Herrera • Opendoor Brokerage LLC






