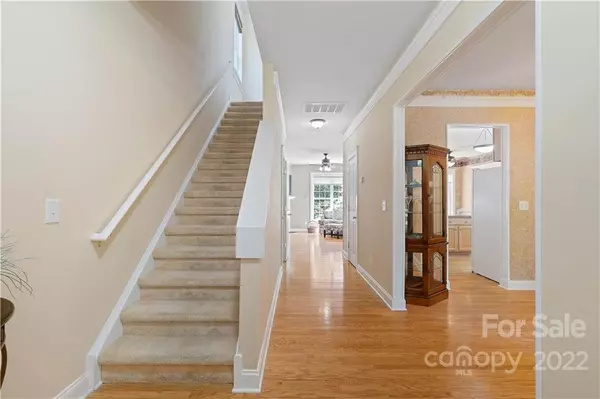$435,000
$429,900
1.2%For more information regarding the value of a property, please contact us for a free consultation.
9622 Parcell ST Huntersville, NC 28078
3 Beds
3 Baths
1,892 SqFt
Key Details
Sold Price $435,000
Property Type Single Family Home
Sub Type Single Family Residence
Listing Status Sold
Purchase Type For Sale
Square Footage 1,892 sqft
Price per Sqft $229
Subdivision Monteith Park
MLS Listing ID 3861361
Sold Date 06/22/22
Style Traditional
Bedrooms 3
Full Baths 2
Half Baths 1
Abv Grd Liv Area 1,892
Year Built 2002
Lot Size 4,356 Sqft
Acres 0.1
Property Description
Get ready to fall in love with this well maintained beauty in the highly sought after subdivision of Monteith Park. Situated on a prime corner lot across from a large green area with mature trees, makes this home the perfect choice. Main floor has gorgeous wood floors and an open floor plan. You will surely be impressed with the abundance of natural light and beautiful window casings. Kitchen has plenty of counter space for all your chef created meals. Refrigerator conveys along with the washer/dryer. Second level boasts 3 generously sized bedrooms and 2 full bathrooms. Primary bedroom has gorgeous trey ceilings and exit doors leading to a private balcony. The backyard is truly an oasis with a beautiful garden and premium covered seating area for grilling and entertaining. Detached garage offers ample space for your vehicles & storage. This gem is picture perfect with updated/refreshed landscaping and professionally cleaned. Schedule your preview today. This one will not last!
Location
State NC
County Mecklenburg
Zoning NR
Interior
Interior Features Attic Stairs Pulldown, Breakfast Bar, Cable Prewire, Open Floorplan, Pantry, Tray Ceiling(s), Walk-In Closet(s)
Heating Central
Cooling Ceiling Fan(s)
Flooring Carpet, Tile, Wood
Fireplaces Type Great Room
Fireplace true
Appliance Dishwasher, Dryer, Electric Cooktop, Electric Water Heater, Microwave, Refrigerator, Washer
Exterior
Exterior Feature Other - See Remarks
Garage Spaces 2.0
Fence Fenced
Community Features Playground
Roof Type Shingle
Garage true
Building
Lot Description Corner Lot, Green Area, Level
Foundation Slab
Sewer Public Sewer
Water City
Architectural Style Traditional
Level or Stories Two
Structure Type Vinyl
New Construction false
Schools
Elementary Schools Unspecified
Middle Schools Unspecified
High Schools Unspecified
Others
Restrictions Other - See Remarks
Acceptable Financing Cash, Conventional, FHA, VA Loan
Listing Terms Cash, Conventional, FHA, VA Loan
Special Listing Condition None
Read Less
Want to know what your home might be worth? Contact us for a FREE valuation!

Our team is ready to help you sell your home for the highest possible price ASAP
© 2024 Listings courtesy of Canopy MLS as distributed by MLS GRID. All Rights Reserved.
Bought with Debra Higgs • Allen Tate University






