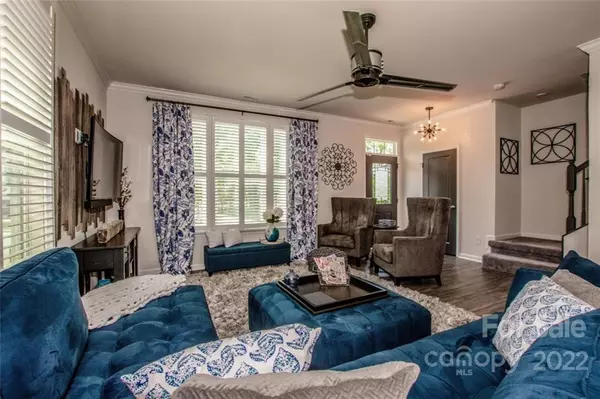$365,000
$359,000
1.7%For more information regarding the value of a property, please contact us for a free consultation.
12701 Glowing Peak RD Huntersville, NC 28078
3 Beds
3 Baths
1,616 SqFt
Key Details
Sold Price $365,000
Property Type Townhouse
Sub Type Townhouse
Listing Status Sold
Purchase Type For Sale
Square Footage 1,616 sqft
Price per Sqft $225
Subdivision Bryton
MLS Listing ID 3859394
Sold Date 06/16/22
Bedrooms 3
Full Baths 2
Half Baths 1
HOA Fees $198/mo
HOA Y/N 1
Abv Grd Liv Area 1,616
Year Built 2018
Lot Size 2,178 Sqft
Acres 0.05
Property Description
Meticulously maintained, gorgeous corner unit townhome! Open concept floorplan that is perfect for entertaining. The large living room opens up to the kitchen and dining area. You will notice that this home is loaded with upgrades! Corner unit with additional windows added for natural lighting and plantation shutters throughout. The kitchen boasts beautiful cabinetry, granite countertops, a custom backsplash and upgraded premium Cafe appliances. Custom touches have been added throughout the home such as shiplap feature walls in the dining area and primary bedroom, custom painted interior doors and premium lighting & ceiling fans. Do not miss the 10x12 deck located in the backyard that is perfect for morning coffee or relaxing in the evenings.
Location
State NC
County Mecklenburg
Building/Complex Name Bryton
Zoning R
Interior
Interior Features Attic Stairs Pulldown, Cable Prewire, Kitchen Island, Open Floorplan, Pantry, Walk-In Closet(s)
Heating Central, Forced Air, Natural Gas
Cooling Ceiling Fan(s)
Flooring Carpet, Laminate, Tile
Fireplace false
Appliance Dishwasher, Disposal, Gas Range, Microwave, Plumbed For Ice Maker, Refrigerator, Tankless Water Heater
Exterior
Exterior Feature Lawn Maintenance
Garage Spaces 2.0
Community Features Cabana, Outdoor Pool, Playground, Sidewalks, Street Lights, Walking Trails
Utilities Available Cable Available
Roof Type Shingle
Garage true
Building
Lot Description Corner Lot
Foundation Slab
Sewer Public Sewer
Water City
Level or Stories Two
Structure Type Fiber Cement, Stone Veneer
New Construction false
Schools
Elementary Schools Blythe
Middle Schools J.M. Alexander
High Schools North Mecklenburg
Others
HOA Name Hawthorne Management
Acceptable Financing Cash, Conventional
Listing Terms Cash, Conventional
Special Listing Condition None
Read Less
Want to know what your home might be worth? Contact us for a FREE valuation!

Our team is ready to help you sell your home for the highest possible price ASAP
© 2024 Listings courtesy of Canopy MLS as distributed by MLS GRID. All Rights Reserved.
Bought with Ebonee Bryant • Costello Real Estate and Investments






