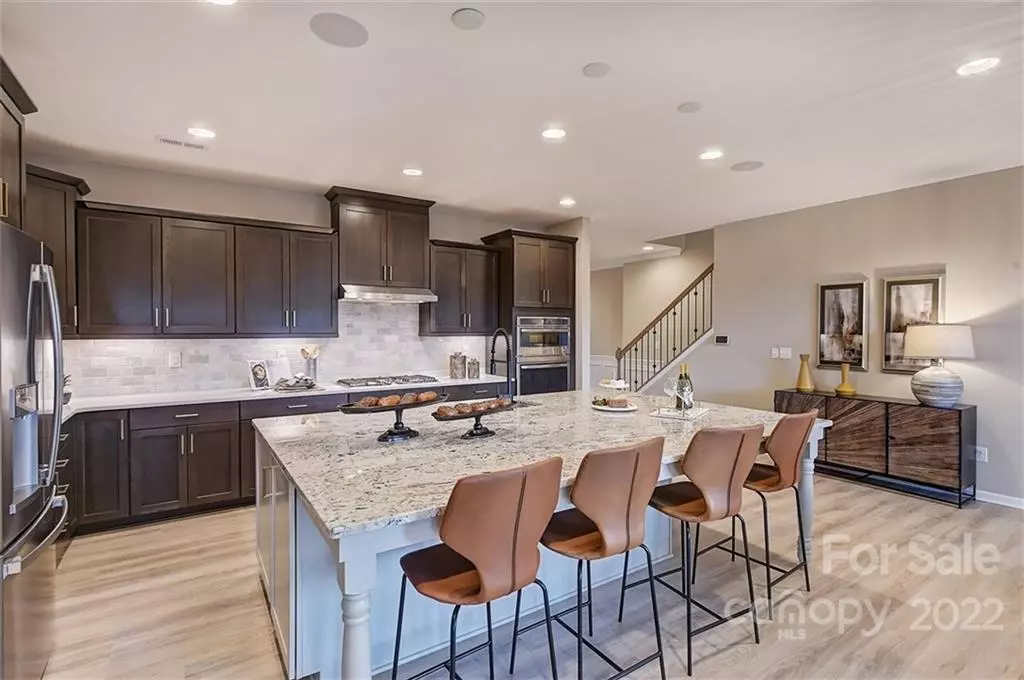$565,050
$565,050
For more information regarding the value of a property, please contact us for a free consultation.
2006 Foxcroft LN #163 Denver, NC 28037
4 Beds
5 Baths
3,135 SqFt
Key Details
Sold Price $565,050
Property Type Single Family Home
Sub Type Single Family Residence
Listing Status Sold
Purchase Type For Sale
Square Footage 3,135 sqft
Price per Sqft $180
Subdivision Creek Park
MLS Listing ID 3832413
Sold Date 06/15/22
Style Traditional
Bedrooms 4
Full Baths 4
Half Baths 1
Construction Status Under Construction
HOA Fees $75/qua
HOA Y/N 1
Abv Grd Liv Area 3,135
Year Built 2022
Lot Size 10,018 Sqft
Acres 0.23
Lot Dimensions 61.25x120
Property Sub-Type Single Family Residence
Property Description
MLS # 3832413 ~ REPRESENTATIVE PHOTOS ADDED. Summer Completion! The Pikewood is one Taylor Morrison Charlotte's most popular plans, and is centered around an immaculate open-concept kitchen and cozy gathering room optimized for entertaining. The white cabinets and cotton white granite in the kitchen make the space bright and inviting! The jewel of the Pikewood plan is the luxurious owner's retreat designed to provide respite and privacy. The upper floor features an open game room with an additional bedroom and bath. Final opportunities in Creek Park! Structural options added at 2006 Foxcroft include: tray ceiling in owner's suite, 4' garage extension, shower in secondary bathroom, game room with attic suite, large shower at owner's suite, bedroom suite in lieu of tandem garage.
Location
State NC
County Lincoln
Zoning Res
Rooms
Main Level Bedrooms 3
Interior
Interior Features Garden Tub, Kitchen Island, Tray Ceiling(s), Walk-In Closet(s)
Heating Central
Flooring Carpet, Hardwood, Tile
Fireplaces Type Family Room
Fireplace true
Appliance Dishwasher, Disposal, Electric Water Heater, Exhaust Hood, Gas Cooktop, Microwave, Plumbed For Ice Maker
Laundry Electric Dryer Hookup, Laundry Room, Main Level
Exterior
Garage Spaces 2.0
Community Features Outdoor Pool, Sidewalks, Street Lights
Utilities Available Gas, Wired Internet Available
Roof Type Shingle
Street Surface Concrete
Porch Covered, Front Porch, Patio, Rear Porch
Garage true
Building
Lot Description Corner Lot
Foundation Slab
Builder Name Taylor Morrison
Sewer Public Sewer
Water City
Architectural Style Traditional
Level or Stories One and One Half
Structure Type Fiber Cement, Hardboard Siding, Stone Veneer
New Construction true
Construction Status Under Construction
Schools
Elementary Schools Catawba Springs
Middle Schools East Lincoln
High Schools East Lincoln
Others
HOA Name Superior
Restrictions Architectural Review
Acceptable Financing Cash, Conventional, FHA, VA Loan
Listing Terms Cash, Conventional, FHA, VA Loan
Special Listing Condition None
Read Less
Want to know what your home might be worth? Contact us for a FREE valuation!

Our team is ready to help you sell your home for the highest possible price ASAP
© 2025 Listings courtesy of Canopy MLS as distributed by MLS GRID. All Rights Reserved.
Bought with Timothy Hansley • Dickens Mitchener & Associates Inc





