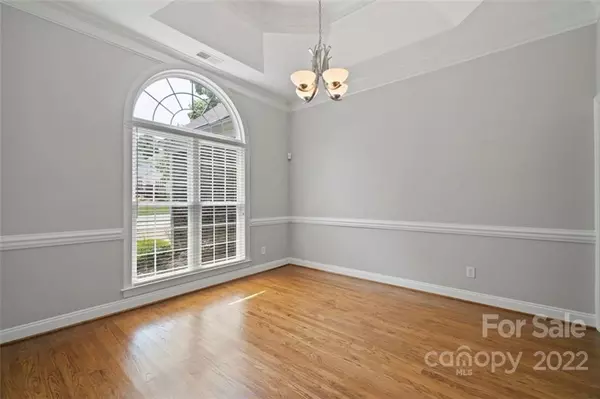$479,500
$450,000
6.6%For more information regarding the value of a property, please contact us for a free consultation.
12134 Willingdon RD Huntersville, NC 28078
3 Beds
2 Baths
2,383 SqFt
Key Details
Sold Price $479,500
Property Type Single Family Home
Sub Type Single Family Residence
Listing Status Sold
Purchase Type For Sale
Square Footage 2,383 sqft
Price per Sqft $201
Subdivision Northstone
MLS Listing ID 3856652
Sold Date 06/10/22
Bedrooms 3
Full Baths 2
Construction Status Completed
HOA Fees $26/ann
HOA Y/N 1
Abv Grd Liv Area 2,383
Year Built 1999
Lot Size 10,018 Sqft
Acres 0.23
Property Description
Ranch home on golf course in highly sought after Northstone Community in Huntersville will not last long. Foyer is open to living room and family room. Open floor plan with walls of windows offer light filled rooms. Kitchen is open to large breakfast/dining area w/fireplace. Owners suite is private w/large bathroom and closet. Two additional private bedrooms and a large bathroom are located on opposite of home. Bonus/bedroom on 2nd level offers additional living area w/great privacy for entertaining/office/study/bedroom. Northstone community is minutes from Birkdale, shopping, dining, parks and Lake Norman. Optional Northstone Club membership available, please verify w/membership at Northstone Country Club fees/dues.
Location
State NC
County Mecklenburg
Zoning GR
Rooms
Main Level Bedrooms 3
Interior
Interior Features Pantry, Split Bedroom, Tray Ceiling(s), Walk-In Closet(s)
Heating Central, Forced Air, Natural Gas
Flooring Carpet, Hardwood, Tile, Vinyl
Fireplaces Type Family Room, See Through
Fireplace true
Appliance Dishwasher, Dryer, Electric Range, Gas Water Heater, Microwave, Refrigerator, Washer
Exterior
Garage Spaces 2.0
Community Features Clubhouse, Fitness Center, Golf, Outdoor Pool, Playground, Tennis Court(s)
View Golf Course
Garage true
Building
Lot Description On Golf Course
Foundation Crawl Space
Builder Name St. Lawerence
Sewer Public Sewer
Water City
Level or Stories 1 Story/F.R.O.G.
Structure Type Brick Partial, Vinyl
New Construction false
Construction Status Completed
Schools
Elementary Schools Huntersville
Middle Schools Bailey
High Schools William Amos Hough
Others
HOA Name CSI
Restrictions Architectural Review
Special Listing Condition None
Read Less
Want to know what your home might be worth? Contact us for a FREE valuation!

Our team is ready to help you sell your home for the highest possible price ASAP
© 2024 Listings courtesy of Canopy MLS as distributed by MLS GRID. All Rights Reserved.
Bought with Ben Bowen • Premier Sotheby's International Realty






