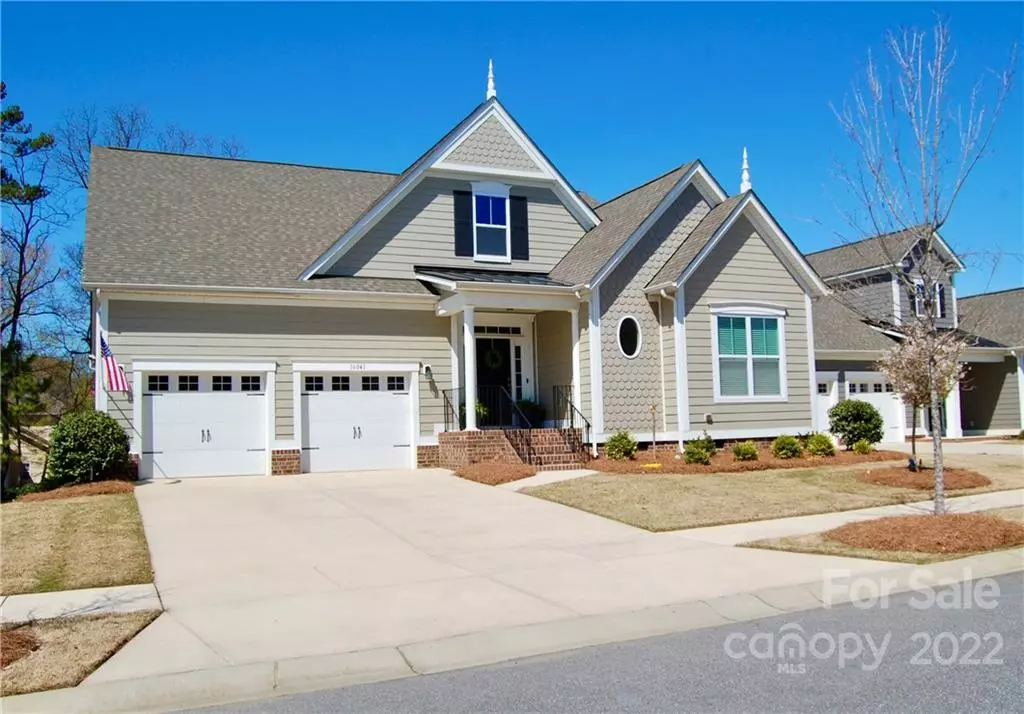$525,000
$509,900
3.0%For more information regarding the value of a property, please contact us for a free consultation.
16041 Oxford Glenn DR Huntersville, NC 28078
4 Beds
4 Baths
2,902 SqFt
Key Details
Sold Price $525,000
Property Type Single Family Home
Sub Type Single Family Residence
Listing Status Sold
Purchase Type For Sale
Square Footage 2,902 sqft
Price per Sqft $180
Subdivision Bellington
MLS Listing ID 3846066
Sold Date 05/25/22
Bedrooms 4
Full Baths 3
Half Baths 1
HOA Fees $60/qua
HOA Y/N 1
Abv Grd Liv Area 2,902
Year Built 2016
Lot Size 8,276 Sqft
Acres 0.19
Property Description
Welcome to Bellington! This stunning 4 bed, 3.5 bath home has a welcoming 2 story foyer with an outstanding open split floor plan. Crown Molding, granite countertops, hardwood flooring and custom lighting throughout add character to this well maintained home. Gorgeous Primary Owner's suite located on main floor with tray ceilings, walk-in closet, dual sinks, a separate garden tub with semi-frameless glass and tile shower! Spacious formal dining room boasts tray ceilings and wainscoting extended from the foyer. Gourmet kitchen with stainless steel appliances (new gas stove), subway tile backsplash, walk-in pantry and huge wrap around center island perfect for entertaining. Separate eat-in kitchen area with computer niche adjacent to the covered rear deck, where you can relax & watch the flowers bloom! Second bedroom on main floor has an adjacent full bath with dual sinks. The upstairs offers a spacious loft/bonus area with two additional bedrooms and full bath! This home is a must see!
Location
State NC
County Mecklenburg
Zoning SFR
Rooms
Main Level Bedrooms 2
Interior
Interior Features Cable Prewire, Garden Tub, Kitchen Island, Open Floorplan, Split Bedroom, Tray Ceiling(s), Walk-In Closet(s), Walk-In Pantry
Heating Central, Forced Air, Natural Gas
Cooling Zoned
Flooring Carpet, Hardwood, Tile
Fireplaces Type Family Room, Gas Log
Fireplace true
Appliance Dishwasher, Disposal, Exhaust Fan, Gas Cooktop, Gas Oven, Gas Water Heater, Microwave
Exterior
Garage Spaces 2.0
Community Features Sidewalks, Street Lights
Utilities Available Gas
Roof Type Shingle
Garage true
Building
Lot Description Wooded
Foundation Crawl Space
Builder Name M/I Homes
Sewer Public Sewer
Water City
Level or Stories One and One Half
Structure Type Fiber Cement
New Construction false
Schools
Elementary Schools Blythe
Middle Schools J.M. Alexander
High Schools North Mecklenburg
Others
HOA Name Cusick Community Management
Restrictions Architectural Review,Livestock Restriction
Acceptable Financing Cash, Conventional, VA Loan
Listing Terms Cash, Conventional, VA Loan
Special Listing Condition None
Read Less
Want to know what your home might be worth? Contact us for a FREE valuation!

Our team is ready to help you sell your home for the highest possible price ASAP
© 2024 Listings courtesy of Canopy MLS as distributed by MLS GRID. All Rights Reserved.
Bought with Paige Wiser • Lantern Realty & Development LLC






