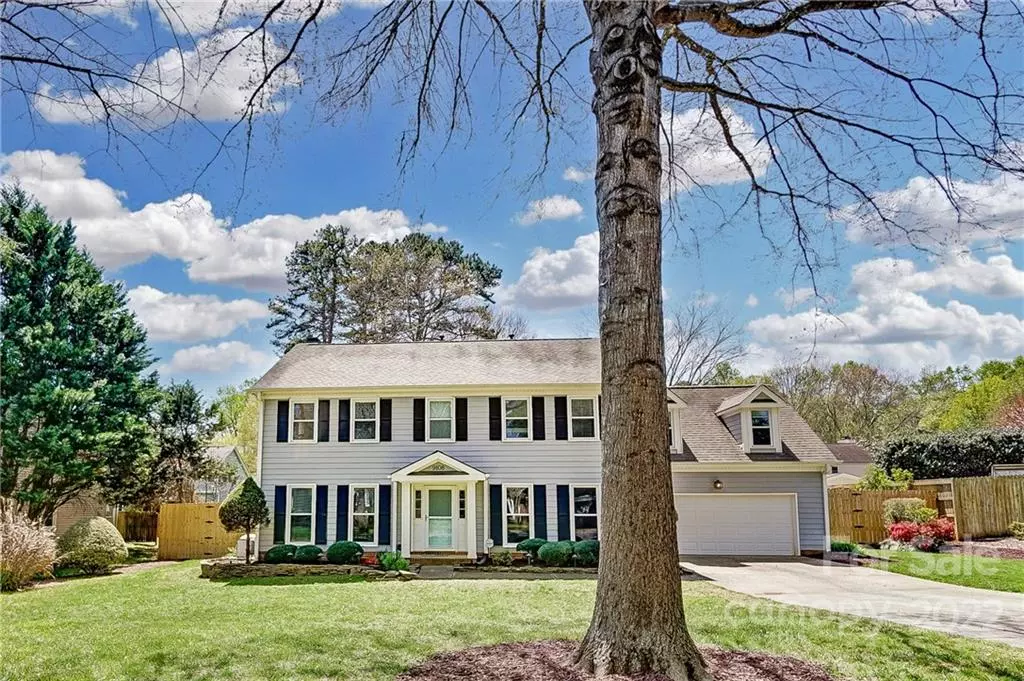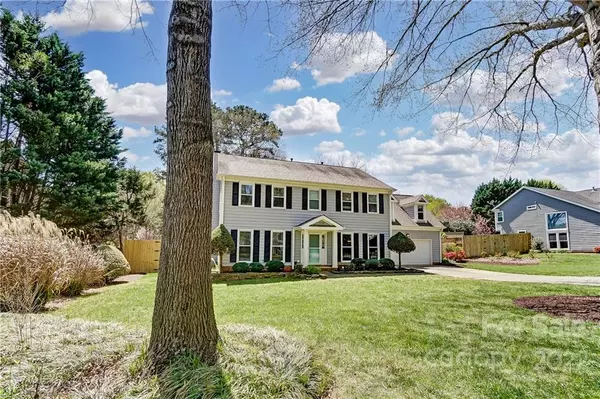$520,000
$495,000
5.1%For more information regarding the value of a property, please contact us for a free consultation.
9108 Agnes Park LN #79 Huntersville, NC 28078
5 Beds
3 Baths
2,801 SqFt
Key Details
Sold Price $520,000
Property Type Single Family Home
Sub Type Single Family Residence
Listing Status Sold
Purchase Type For Sale
Square Footage 2,801 sqft
Price per Sqft $185
Subdivision Torrence Crossing
MLS Listing ID 3849101
Sold Date 05/20/22
Bedrooms 5
Full Baths 2
Half Baths 1
Abv Grd Liv Area 2,801
Year Built 1990
Lot Size 0.310 Acres
Acres 0.31
Property Description
Incredibly well maintained home with excellent curb appeal and fantastic updates throughout! Enter from covered front porch into bright and open main level with recessed lighting throughout. Foyer flanked by formal dining room with decorative molding & formal living room/flex space with plentiful natural light streaming through the windows. Move to family room with cozy fireplace & large window overlooking backyard opens to well-appointed kitchen. Large island with bar seating, plentiful cabinet space & computer nook. Additional kitchen features include tile backsplash, granite countertops & stainless steel appliances. Primary suite on 2nd floor with high ceilings & en suite bath with separate shower and jetted soaking tub. Enormous bed/bonus perfect for playroom, craft, fitness, or office and 3 secondary bedrooms with plentiful closet space. Exceptional fenced backyard w/ mature landscaping, large deck, storage shed, and playground!
Location
State NC
County Mecklenburg
Zoning GR
Interior
Interior Features Attic Stairs Pulldown, Cable Prewire, Garden Tub, Kitchen Island, Open Floorplan, Pantry, Walk-In Closet(s)
Heating Central, Forced Air, Natural Gas, Zoned
Cooling Ceiling Fan(s), Zoned
Flooring Carpet, Hardwood, Tile
Fireplaces Type Great Room
Fireplace true
Appliance Dishwasher, Disposal, Electric Cooktop, Electric Oven, Gas Water Heater, Microwave
Exterior
Garage Spaces 2.0
Fence Fenced
Utilities Available Cable Available
Roof Type Shingle
Garage true
Building
Lot Description Cleared, Level, Open Lot
Foundation Slab
Sewer Public Sewer
Water City
Level or Stories Two
Structure Type Hardboard Siding
New Construction false
Schools
Elementary Schools Torrence Creek
Middle Schools Francis Bradley
High Schools Hopewell
Others
Restrictions Deed
Acceptable Financing Cash, Conventional, FHA, VA Loan
Listing Terms Cash, Conventional, FHA, VA Loan
Special Listing Condition None
Read Less
Want to know what your home might be worth? Contact us for a FREE valuation!

Our team is ready to help you sell your home for the highest possible price ASAP
© 2024 Listings courtesy of Canopy MLS as distributed by MLS GRID. All Rights Reserved.
Bought with Sarah Rutkowski • RE/MAX Executive






