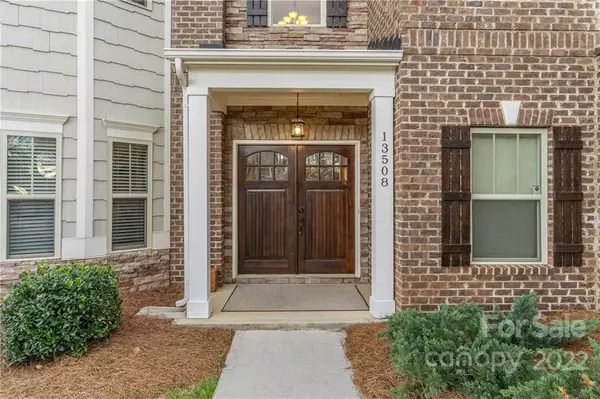$925,000
$887,500
4.2%For more information regarding the value of a property, please contact us for a free consultation.
13508 Crystal Springs DR Huntersville, NC 28078
6 Beds
6 Baths
6,062 SqFt
Key Details
Sold Price $925,000
Property Type Single Family Home
Sub Type Single Family Residence
Listing Status Sold
Purchase Type For Sale
Square Footage 6,062 sqft
Price per Sqft $152
Subdivision Mirabella
MLS Listing ID 3838410
Sold Date 05/11/22
Style Traditional
Bedrooms 6
Full Baths 5
Half Baths 1
HOA Fees $91/qua
HOA Y/N 1
Year Built 2014
Lot Size 10,890 Sqft
Acres 0.25
Property Description
This beautiful home offers everything you need in the desirable Mirabella subdivision and the most for your money at an incredible $146/sqft! With three stories of spacious living, each floor boasts many unique features. The main floor has a 2-story stone fireplace with true coffered ceilings and a wall of windows overlooking the well-maintained yard. The fenced-in backyard has a covered & uncovered patio, custom serene waterfall, partially wooded lot, and a tool shed. The spacious primary bedroom has a gas fireplace, large sitting area, jetted tub, and a dual-head shower. The oversized theater room includes a wet bar with mini-fridge, and a separate recreational room can serve as a sports room, billiards room, or any craft you desire. 3-car garage has EV Charging too! +$20K in updates have been made to this home (agent, please see attachment for details). It's a short walk to the community pool, clubhouse, and playground. Come and see this gem before it's too late - won't last long!
Location
State NC
County Mecklenburg
Interior
Interior Features Attic Stairs Pulldown, Attic Walk In, Breakfast Bar, Built Ins, Drop Zone, Garage Shop, Kitchen Island, Open Floorplan, Pantry, Tray Ceiling, Walk-In Closet(s), Walk-In Pantry, Wet Bar, Whirlpool
Heating Central, Gas Hot Air Furnace
Flooring Carpet, Tile, Wood
Fireplaces Type Family Room, Gas Log, Vented, Primary Bedroom, Wood Burning
Fireplace true
Appliance Ceiling Fan(s), Gas Cooktop, Dishwasher, Disposal, Double Oven, Microwave
Exterior
Exterior Feature Fence, Shed(s), Underground Power Lines, Wired Internet Available
Community Features Clubhouse, Outdoor Pool, Playground
Roof Type Composition
Building
Lot Description Waterfall, Green Area, Private, Wooded
Building Description Brick Partial, Hardboard Siding, Shingle Siding, Stone Veneer, Three Story
Foundation Slab
Sewer Public Sewer
Water Public
Architectural Style Traditional
Structure Type Brick Partial, Hardboard Siding, Shingle Siding, Stone Veneer
New Construction false
Schools
Elementary Schools Blythe
Middle Schools J.M. Alexander
High Schools North Mecklenburg
Others
HOA Name Kuester Management
Restrictions Subdivision
Special Listing Condition None
Read Less
Want to know what your home might be worth? Contact us for a FREE valuation!

Our team is ready to help you sell your home for the highest possible price ASAP
© 2024 Listings courtesy of Canopy MLS as distributed by MLS GRID. All Rights Reserved.
Bought with Douglas Christen • Nestlewood Realty, LLC






