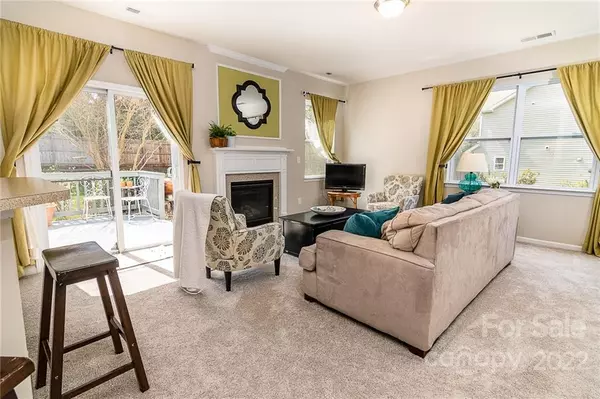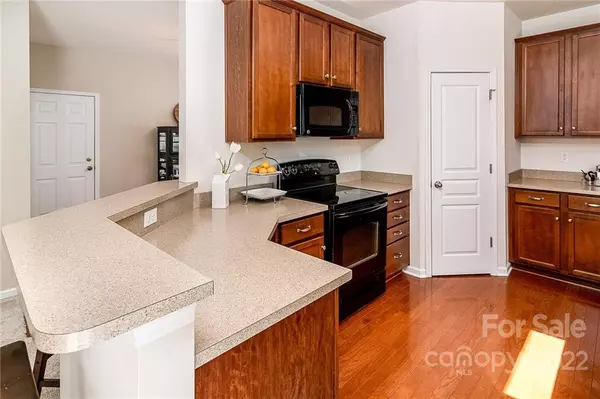$425,000
$375,000
13.3%For more information regarding the value of a property, please contact us for a free consultation.
5916 McDowell Run DR Huntersville, NC 28078
4 Beds
3 Baths
2,139 SqFt
Key Details
Sold Price $425,000
Property Type Single Family Home
Sub Type Single Family Residence
Listing Status Sold
Purchase Type For Sale
Square Footage 2,139 sqft
Price per Sqft $198
Subdivision Riverdale
MLS Listing ID 3834246
Sold Date 05/03/22
Style Transitional
Bedrooms 4
Full Baths 2
Half Baths 1
HOA Fees $19
HOA Y/N 1
Year Built 2009
Lot Size 0.287 Acres
Acres 0.287
Lot Dimensions 100x126x101x124
Property Description
Look no further...here it is, the home you've been looking for! This beautiful 4 bedroom 2.5 bath Riverdale home features new carpeting throughout with an open floor plan and lots of natural light. The Huge Primary Bedroom is upstairs & features a large 14'x12' flex area that could be used as office space, reading area or even room for exercise equipment. The Primary suite also features a large luxury bath. Entertainment is a snap with this home's open floor plan and sliding glass door that opens to the newly painted deck. The kitchen features a new sink & Bosch dishwasher with tall cabinets. Your backyard private oasis features tons of room surrounded by a privacy fence with a double gate & beautiful perennial gardens- tons of room to romp & play! New roof in 2018 with top of the line shingles. Ideally located in the highly sought after Riverdale community with quick access to Lake Norman, Birkdale Village, CLT international airport, shopping & restaurants. *MULTIPLE OFFERS RECEIVED*
Location
State NC
County Mecklenburg
Interior
Interior Features Attic Stairs Pulldown, Cable Available, Walk-In Closet(s), Walk-In Pantry
Heating Central, Gas Hot Air Furnace
Flooring Carpet, Tile, Wood
Fireplaces Type Family Room, Gas Log
Fireplace true
Appliance Cable Prewire, Ceiling Fan(s), Electric Cooktop, Dishwasher, Disposal, Electric Oven, Exhaust Fan, Microwave
Exterior
Exterior Feature Fence, In-Ground Irrigation
Community Features Playground, Sidewalks, Street Lights
Roof Type Shingle
Building
Lot Description Orchard(s), Level
Building Description Stone, Stone Veneer, Vinyl Siding, Two Story
Foundation Slab
Builder Name DR Horton
Sewer Public Sewer
Water Public
Architectural Style Transitional
Structure Type Stone, Stone Veneer, Vinyl Siding
New Construction false
Schools
Elementary Schools Barnette
Middle Schools Francis Bradley
High Schools Hopewell
Others
HOA Name Hawthorne Management
Acceptable Financing Cash, Conventional
Listing Terms Cash, Conventional
Special Listing Condition None
Read Less
Want to know what your home might be worth? Contact us for a FREE valuation!

Our team is ready to help you sell your home for the highest possible price ASAP
© 2024 Listings courtesy of Canopy MLS as distributed by MLS GRID. All Rights Reserved.
Bought with Grayson Dulin • Cottingham Chalk






