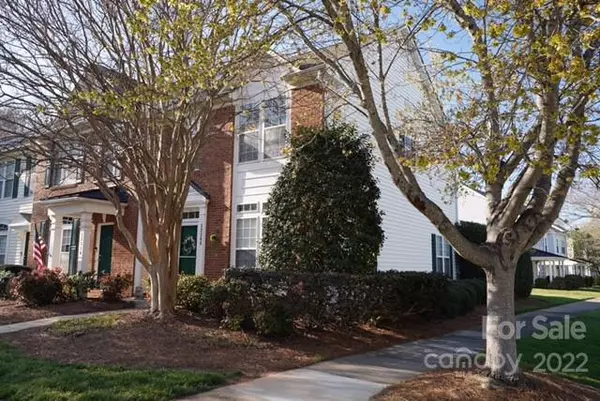$328,000
$339,000
3.2%For more information regarding the value of a property, please contact us for a free consultation.
12306 Swan Wings PL Huntersville, NC 28078
2 Beds
3 Baths
1,474 SqFt
Key Details
Sold Price $328,000
Property Type Townhouse
Sub Type Townhouse
Listing Status Sold
Purchase Type For Sale
Square Footage 1,474 sqft
Price per Sqft $222
Subdivision Tanners Creek
MLS Listing ID 3843758
Sold Date 04/29/22
Style Traditional
Bedrooms 2
Full Baths 2
Half Baths 1
HOA Fees $142/mo
HOA Y/N 1
Year Built 2000
Lot Size 2,613 Sqft
Acres 0.06
Lot Dimensions 25x91x33x106
Property Description
JUST RENOVATED END UNIT on a quiet cul-de-sac! Be the first to enjoy the NEW QUARTZ countertops, NEW BACKSPLASH, NEW SINK, and NEW STAINLESS-STEEL APPLIANCES. Sit at the breakfast bar for casual quick meals. Need and office space? Use the breakfast area as an open office space. HVAC and FURANCE NEW in 2021 Water heater New in 2018! UPDATES Galore! This two bedroom two and half bath townhome is sure to please. Plenty of storage with hall closet, pantry and additional storage closet across from the laundry. Open floor plan leaves plenty of room for living and dining area. Downstairs laundry with NEW WASHER and DRYER to remain in home. NEW CARPET on staircase and upstairs. Upstairs the primary room has trey ceilings and amazing closet space. Updated second bathroom. Large secondary bedroom with more great storage. NEW FRESH PAINT throughout the home. TONS OF STORAGE in attic space. Outside is a spacious fenced in patio yard and outdoor storage.
Location
State NC
County Mecklenburg
Building/Complex Name Tanners Creek
Interior
Interior Features Attic Stairs Pulldown, Breakfast Bar, Open Floorplan, Pantry, Tray Ceiling, Walk-In Closet(s)
Heating Central, Gas Hot Air Furnace
Flooring Carpet, Hardwood
Fireplace false
Appliance Cable Prewire, Ceiling Fan(s), Dishwasher, Dryer, Electric Dryer Hookup, Plumbed For Ice Maker, Microwave, Natural Gas, Refrigerator, Self Cleaning Oven, Washer
Exterior
Exterior Feature Fence, In-Ground Irrigation, Shed(s)
Community Features Outdoor Pool, Playground, Pond, Recreation Area, Sidewalks, Street Lights, Walking Trails
Waterfront Description None
Roof Type Shingle
Building
Lot Description Corner Lot, Cul-De-Sac, Level
Building Description Brick Partial, Vinyl Siding, Two Story
Foundation Slab
Sewer Public Sewer
Water Public
Architectural Style Traditional
Structure Type Brick Partial, Vinyl Siding
New Construction false
Schools
Elementary Schools Barnette
Middle Schools Francis Bradley
High Schools Hopewell
Others
HOA Name Cedar Management Group
Restrictions Subdivision
Acceptable Financing Cash, Conventional, VA Loan
Listing Terms Cash, Conventional, VA Loan
Special Listing Condition None
Read Less
Want to know what your home might be worth? Contact us for a FREE valuation!

Our team is ready to help you sell your home for the highest possible price ASAP
© 2024 Listings courtesy of Canopy MLS as distributed by MLS GRID. All Rights Reserved.
Bought with Melissa Polce • Wilkinson ERA Real Estate






