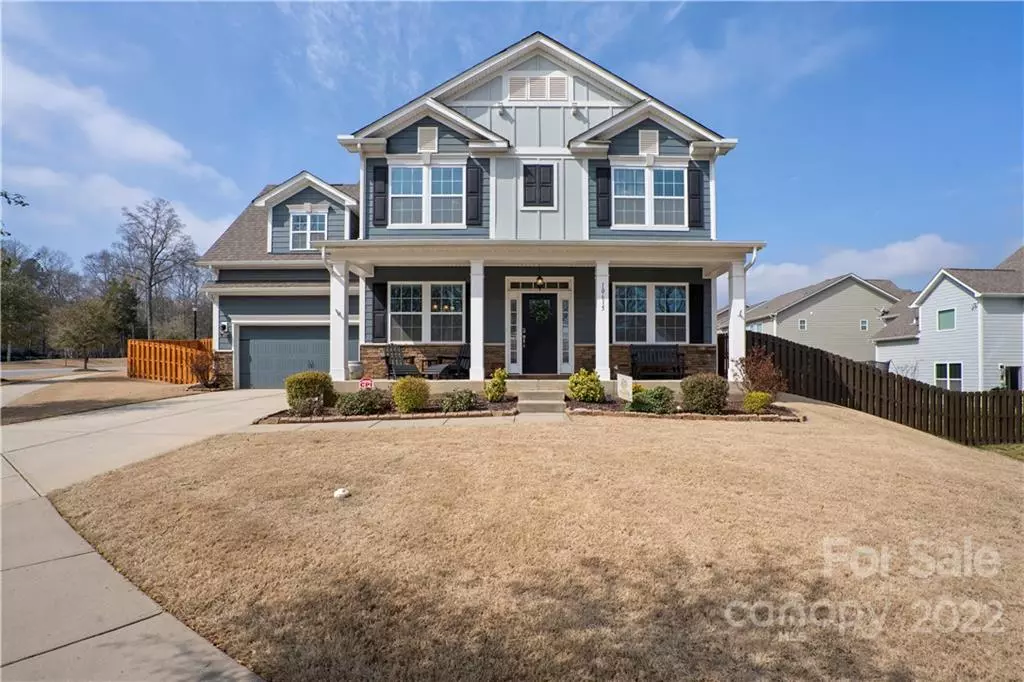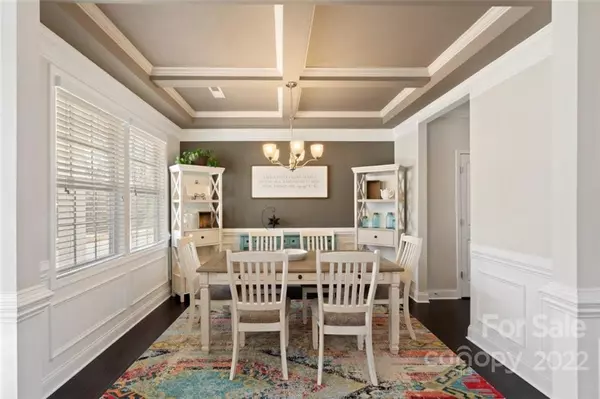$580,000
$515,000
12.6%For more information regarding the value of a property, please contact us for a free consultation.
10615 Charmont PL Huntersville, NC 28078
4 Beds
3 Baths
2,907 SqFt
Key Details
Sold Price $580,000
Property Type Single Family Home
Sub Type Single Family Residence
Listing Status Sold
Purchase Type For Sale
Square Footage 2,907 sqft
Price per Sqft $199
Subdivision Arbormere
MLS Listing ID 3836250
Sold Date 04/26/22
Style Transitional
Bedrooms 4
Full Baths 2
Half Baths 1
HOA Fees $58/qua
HOA Y/N 1
Year Built 2016
Lot Size 10,890 Sqft
Acres 0.25
Property Description
All the bells and whistles of new construction w/o the added stress & expense in this captivating , 4 BR, 2.5 BA home. 5 inch expresso floors complement the iron railed stairs and kitchen cabinetry. Designed for entertaining w/ gas cooktop, SS appliances and oversized center island. Socialize w/guests in the great room and dine in the elegant dining room w/ coiffured ceilings. Across is the flex room w/ elegant French doors. Wait until you see the enormous master w/extra spaces to work out or read with an expansive walk-in closet w/built-ins. Soak in the oversized tub or enjoy the large shower w/bench. Double sinks w/ceramic tile. A fourth spacious bedroom makes for a great bonus area. Storage galore! Deep closet beneath stairs, added shelving in the garage and mud room complete with soft close cabinets and bench to keep everyone organized. One of the largest lots in Arbormere w/six ft. fence & stone patio.
Location
State NC
County Mecklenburg
Interior
Interior Features Attic Stairs Pulldown, Breakfast Bar, Cable Available, Garden Tub, Kitchen Island, Open Floorplan, Pantry, Tray Ceiling, Walk-In Closet(s)
Heating Central, Heat Pump, Multizone A/C, Zoned
Flooring Carpet, Tile, Wood
Fireplaces Type Great Room
Fireplace true
Appliance Ceiling Fan(s), Gas Cooktop, Dishwasher, Disposal, Gas Oven, Gas Range, Microwave, Natural Gas, Oven, Refrigerator, Security System, Self Cleaning Oven
Exterior
Exterior Feature Fence
Community Features Clubhouse, Outdoor Pool, Playground, Recreation Area, Sidewalks, Street Lights
Roof Type Shingle
Building
Lot Description Corner Lot, Open Lot
Building Description Fiber Cement, Stone, Two Story
Foundation Slab
Builder Name DR Horton
Sewer Public Sewer
Water Public
Architectural Style Transitional
Structure Type Fiber Cement, Stone
New Construction false
Schools
Elementary Schools Barnette
Middle Schools Francis Bradley
High Schools Hopewell
Others
HOA Name Main St.
Restrictions Architectural Review
Acceptable Financing Cash, Conventional
Listing Terms Cash, Conventional
Special Listing Condition None
Read Less
Want to know what your home might be worth? Contact us for a FREE valuation!

Our team is ready to help you sell your home for the highest possible price ASAP
© 2024 Listings courtesy of Canopy MLS as distributed by MLS GRID. All Rights Reserved.
Bought with Chuck Calvello • Keller Williams South Park






