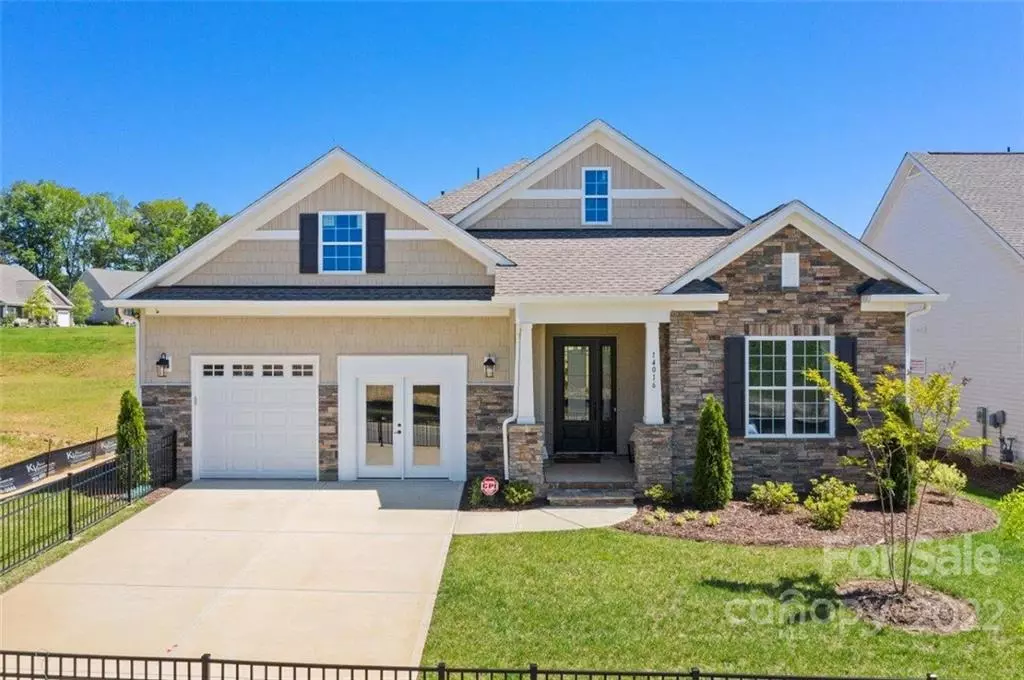$781,000
$750,000
4.1%For more information regarding the value of a property, please contact us for a free consultation.
14016 Cameryn Elise DR Cornelius, NC 28031
3 Beds
2 Baths
2,556 SqFt
Key Details
Sold Price $781,000
Property Type Single Family Home
Sub Type Single Family Residence
Listing Status Sold
Purchase Type For Sale
Square Footage 2,556 sqft
Price per Sqft $305
Subdivision Baileys Glen
MLS Listing ID 3833253
Sold Date 04/04/22
Style Ranch
Bedrooms 3
Full Baths 2
HOA Fees $354/qua
HOA Y/N 1
Year Built 2019
Lot Size 8,712 Sqft
Acres 0.2
Lot Dimensions 64x135
Property Description
Never Lived In. Builder model home in Bailey's Glen (55+) Resort Style Community. If you like open floor plans you will LOVE this home. Stunning Gourmet Kitchen with Gas Cooktop and wood hood above, built in refrigerator, wall oven, microwave and over sized island. Kitchen is open to extra large great room and dining room. Built in bar area and build in desk area. This 3 bedroom, 2 bath ranch-style home is great for entertaining! Master offers 2 walk-in closets and full tiled shower with frameless door. 12' sliding glass door leads to the back covered porch. Community offers 2 full time lifestyle directors that fill your calendar of events. Clubhouse, pools, tennis, bocce, fitness and SO much more. It's like being on vacation that never ends! Builder is currently tenant and will vacate the property upon being sold. Garage will be converted back w/2 garage doors & fence will be removed. Furniture is not owned by Seller. W/D are not owned by seller and can not convey.
Location
State NC
County Mecklenburg
Interior
Interior Features Attic Stairs Fixed, Attic Walk In, Breakfast Bar, Built Ins, Cable Available, Kitchen Island, Open Floorplan, Pantry, Tray Ceiling, Walk-In Closet(s), Wet Bar, Window Treatments
Heating Central, Gas Hot Air Furnace, Natural Gas
Flooring Carpet, Hardwood, Tile
Fireplaces Type Great Room
Fireplace true
Appliance Cable Prewire, Ceiling Fan(s), CO Detector, Gas Cooktop, Dishwasher, Disposal, Electric Dryer Hookup, Exhaust Fan, Plumbed For Ice Maker, Microwave, Natural Gas, Refrigerator, Security System, Self Cleaning Oven, Wall Oven
Exterior
Exterior Feature In-Ground Irrigation
Community Features Fifty Five and Older, Business Center, Clubhouse, Fitness Center, Outdoor Pool, Recreation Area, Sidewalks, Street Lights, Tennis Court(s), Other
Roof Type Shingle, Fiberglass
Parking Type Attached Garage, Driveway, Garage - 2 Car, Garage Door Opener, Keypad Entry
Building
Building Description Brick Partial, Stone Veneer, Vinyl Siding, One Story
Foundation Slab
Builder Name South Creek Construction Inc
Sewer County Sewer
Water County Water
Architectural Style Ranch
Structure Type Brick Partial, Stone Veneer, Vinyl Siding
New Construction false
Schools
Elementary Schools Unspecified
Middle Schools Unspecified
High Schools Unspecified
Others
HOA Name Bailey's Glen HOA
Restrictions Architectural Review,Subdivision
Acceptable Financing Cash, Conventional
Listing Terms Cash, Conventional
Special Listing Condition None
Read Less
Want to know what your home might be worth? Contact us for a FREE valuation!

Our team is ready to help you sell your home for the highest possible price ASAP
© 2024 Listings courtesy of Canopy MLS as distributed by MLS GRID. All Rights Reserved.
Bought with Phil Puma • Puma & Associates Realty, Inc.






