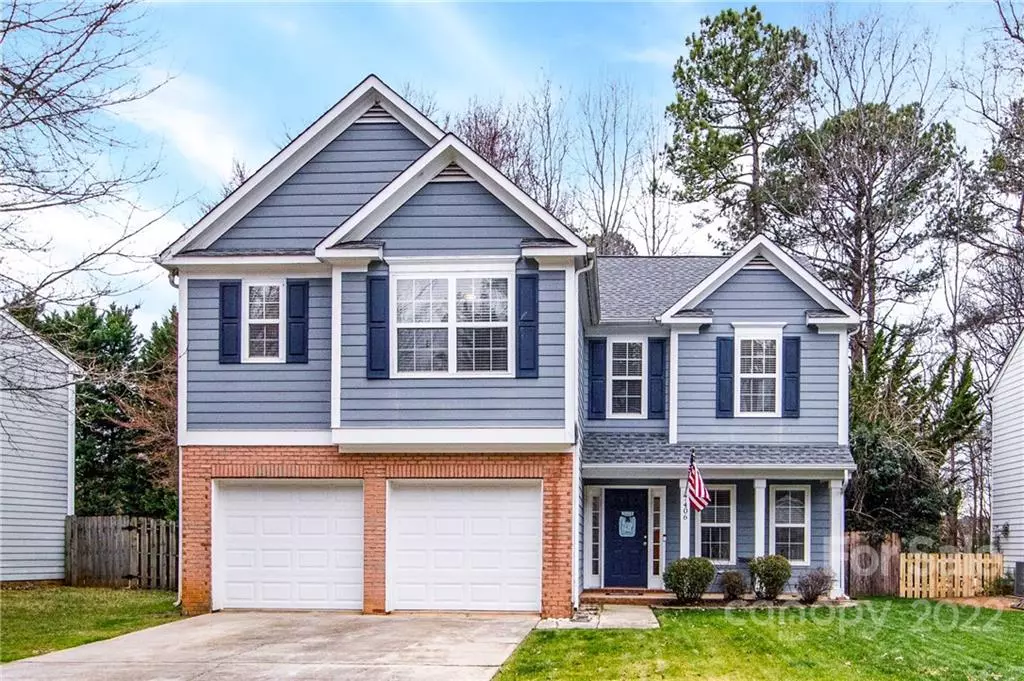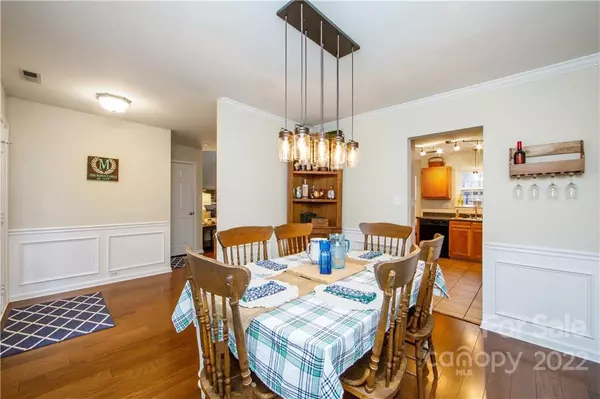$401,000
$379,900
5.6%For more information regarding the value of a property, please contact us for a free consultation.
7406 Henderson Park RD Huntersville, NC 28078
3 Beds
3 Baths
1,780 SqFt
Key Details
Sold Price $401,000
Property Type Single Family Home
Sub Type Single Family Residence
Listing Status Sold
Purchase Type For Sale
Square Footage 1,780 sqft
Price per Sqft $225
Subdivision Henderson Park
MLS Listing ID 3828159
Sold Date 03/25/22
Bedrooms 3
Full Baths 2
Half Baths 1
Construction Status Completed
HOA Fees $22
HOA Y/N 1
Abv Grd Liv Area 1,780
Year Built 1996
Lot Size 8,712 Sqft
Acres 0.2
Lot Dimensions 150x65x146x50
Property Description
Multiple offers received** My clients have received multiple offers and they will be accepting best offers by 6 p.m. Sunday February 27, 2022. Please let me know if you have any questions and thanks again for showing this listing.
Welcome to this beautiful Huntersville home located in Henderson Park, which offers an abundance of community amenities! This open floorplan includes two story great room that provides an abundance of natural light. The over sized primary bedroom offers a large walk in closet which provides immense storage along with a spacious primary bath with garden tub and separate shower. Spacious secondary bedrooms, bathroom, & laundry room complete second level. Private fenced-in backyard w/ shed! Large back deck perfect for entertaining! New Roof in 2019 and new water heater in 2022. Great Huntersville location close to parks, restaurants, & shopping!
Location
State NC
County Mecklenburg
Zoning TR
Interior
Interior Features Cable Prewire, Garden Tub, Open Floorplan, Pantry, Walk-In Closet(s)
Heating Central, Forced Air, Natural Gas
Cooling Ceiling Fan(s)
Flooring Carpet, Laminate
Fireplaces Type Family Room
Fireplace true
Appliance Dishwasher, Disposal, Exhaust Fan, Gas Cooktop, Gas Range, Gas Water Heater, Microwave, Plumbed For Ice Maker
Exterior
Fence Fenced
Community Features Clubhouse, Outdoor Pool, Playground, Sidewalks, Walking Trails
Roof Type Shingle
Garage true
Building
Foundation Slab
Sewer Public Sewer
Water City
Level or Stories Two
Structure Type Brick Partial, Hardboard Siding
New Construction false
Construction Status Completed
Schools
Elementary Schools Unspecified
Middle Schools Unspecified
High Schools Unspecified
Others
HOA Name Red Rock Management
Acceptable Financing Cash, Conventional, FHA, VA Loan
Listing Terms Cash, Conventional, FHA, VA Loan
Special Listing Condition None
Read Less
Want to know what your home might be worth? Contact us for a FREE valuation!

Our team is ready to help you sell your home for the highest possible price ASAP
© 2024 Listings courtesy of Canopy MLS as distributed by MLS GRID. All Rights Reserved.
Bought with Ginny Barker • Keller Williams Unified






