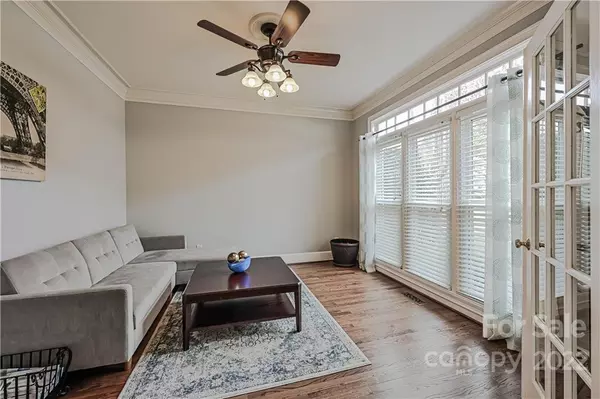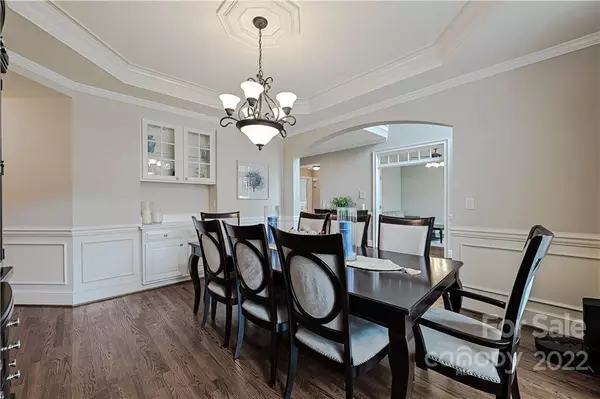$875,000
$850,000
2.9%For more information regarding the value of a property, please contact us for a free consultation.
10022 Bayart WAY Huntersville, NC 28078
5 Beds
5 Baths
4,980 SqFt
Key Details
Sold Price $875,000
Property Type Single Family Home
Sub Type Single Family Residence
Listing Status Sold
Purchase Type For Sale
Square Footage 4,980 sqft
Price per Sqft $175
Subdivision The Hamptons
MLS Listing ID 3826962
Sold Date 03/21/22
Bedrooms 5
Full Baths 5
Year Built 1998
Lot Size 0.380 Acres
Acres 0.38
Property Description
Gorgeous, renovated basement home in the amenity-rich Hamptons neighborhood. Situated on a quiet street and backing to Torrence Creek, this fantastic home features a 2-story great room, formal dining, formal living (or office), beautifully updated chef's kitchen, sunroom, bedroom and full bath on the main level. Upstairs, a luxurious primary suite with sitting area, two walk-in closets and updated bath; 3 secondary bedrooms; 2 served by a jack and jill bath; the 3rd with an ensuite bath; and a loft with built-ins. The basement has space for everyone…a huge, open game room; an awesome theater room with special lighting, theater seating and more (with a walk-in closet and a window, this room could be converted back to a bedroom); a third garage space, workshop, large unfinished storage room and a full bath. Outside, a large deck overlooks the private back yard, while below a screened-in porch area, paver patio and firepit for you to enjoy. New windows (2019). New Deck boards (2021).
Location
State NC
County Mecklenburg
Interior
Interior Features Attic Stairs Pulldown, Built Ins, Garage Shop, Kitchen Island, Open Floorplan, Split Bedroom, Tray Ceiling, Walk-In Closet(s)
Heating Central, Gas Hot Air Furnace
Flooring Carpet, Laminate, Tile, Wood
Fireplaces Type Great Room
Appliance Cable Prewire, Ceiling Fan(s), Gas Cooktop, Dishwasher, Electric Dryer Hookup, Microwave, Natural Gas, Oven, Wall Oven
Exterior
Exterior Feature Fence, Fire Pit
Community Features Clubhouse, Outdoor Pool, Playground, Pond, Recreation Area, Tennis Court(s), Walking Trails
Roof Type Shingle
Building
Lot Description Creek/Stream, Wooded
Building Description Brick Partial, Hardboard Siding, Two Story/Basement
Foundation Basement Partially Finished
Sewer Public Sewer
Water Public
Structure Type Brick Partial, Hardboard Siding
New Construction false
Schools
Elementary Schools Huntersville
Middle Schools Bailey
High Schools William Amos Hough
Others
Acceptable Financing Cash, Conventional
Listing Terms Cash, Conventional
Special Listing Condition None
Read Less
Want to know what your home might be worth? Contact us for a FREE valuation!

Our team is ready to help you sell your home for the highest possible price ASAP
© 2024 Listings courtesy of Canopy MLS as distributed by MLS GRID. All Rights Reserved.
Bought with Maggie Li • Helen Adams Realty






