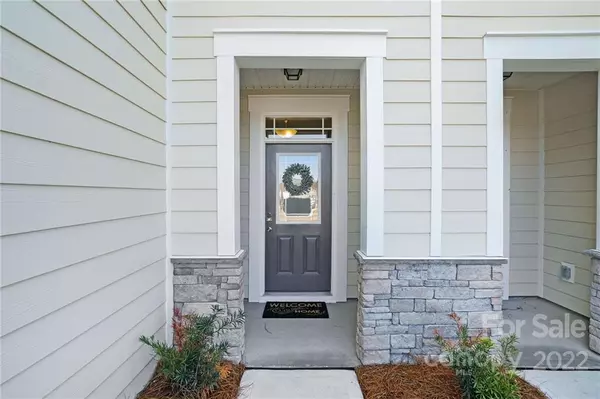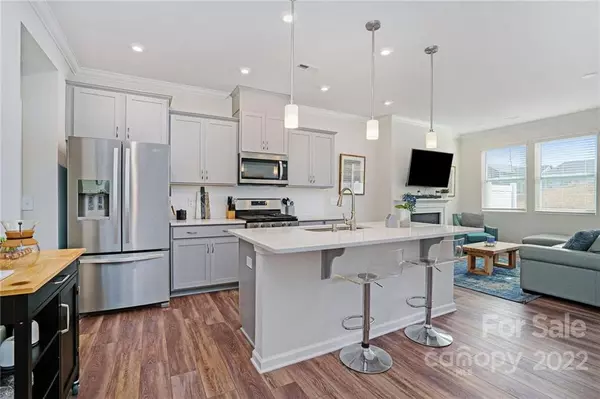$368,000
$345,000
6.7%For more information regarding the value of a property, please contact us for a free consultation.
16114 Red Buckeye LN Huntersville, NC 28078
3 Beds
3 Baths
735 SqFt
Key Details
Sold Price $368,000
Property Type Townhouse
Sub Type Townhouse
Listing Status Sold
Purchase Type For Sale
Square Footage 735 sqft
Price per Sqft $500
Subdivision Magnolia Walk
MLS Listing ID 3826847
Sold Date 03/17/22
Style Arts and Crafts
Bedrooms 3
Full Baths 2
Half Baths 1
HOA Fees $214/mo
HOA Y/N 1
Year Built 2021
Lot Size 2,308 Sqft
Acres 0.053
Property Description
Welcome home! Enjoy the benefits of NEW construction without having to wait! This fashionable 3 bedroom, 2.5 bath townhouse is ready for new owners! Efficiently designed kitchen with plenty of storage and an island with bright counter space & plenty of room to entertain! Gas range, large walk-in pantry, stainless appliances. The family room has a cozy fireplace, sliding doors that lead to a private patio & tons of natural light. Upstairs you're greeted by a loft/bonus area that can be used as an office or hobby room. Large primary bedroom with charming en-suite bath, dual sinks, walk-in shower & modern cabinets. The additional two bedrooms are neutral and bright. The laundry room with cabinets is conveniently located upstairs. 1 car garage. Back yard is private & doesn't back to other homes. Don't miss this one!
Location
State NC
County Mecklenburg
Building/Complex Name Magnolia Walk
Interior
Interior Features Attic Stairs Pulldown, Breakfast Bar, Kitchen Island, Open Floorplan, Tray Ceiling, Walk-In Closet(s), Walk-In Pantry
Heating ENERGY STAR Qualified Equipment, Heat Pump, Heat Pump
Flooring Carpet, Tile, Vinyl
Fireplace true
Appliance Cable Prewire, CO Detector, Dishwasher, Electric Dryer Hookup, Exhaust Fan, Gas Range, Plumbed For Ice Maker, Microwave
Exterior
Exterior Feature In-Ground Irrigation, Lawn Maintenance
Community Features Sidewalks, Street Lights, Walking Trails
Building
Building Description Fiber Cement, Stone, Two Story
Foundation Slab
Sewer Public Sewer
Water Public
Architectural Style Arts and Crafts
Structure Type Fiber Cement, Stone
New Construction false
Schools
Elementary Schools Blythe
Middle Schools J.M. Alexander
High Schools North Mecklenburg
Others
HOA Name CAMS
Acceptable Financing Cash, Conventional, FHA, VA Loan
Listing Terms Cash, Conventional, FHA, VA Loan
Special Listing Condition None
Read Less
Want to know what your home might be worth? Contact us for a FREE valuation!

Our team is ready to help you sell your home for the highest possible price ASAP
© 2024 Listings courtesy of Canopy MLS as distributed by MLS GRID. All Rights Reserved.
Bought with Jeremy Lahners • Verge LLC






