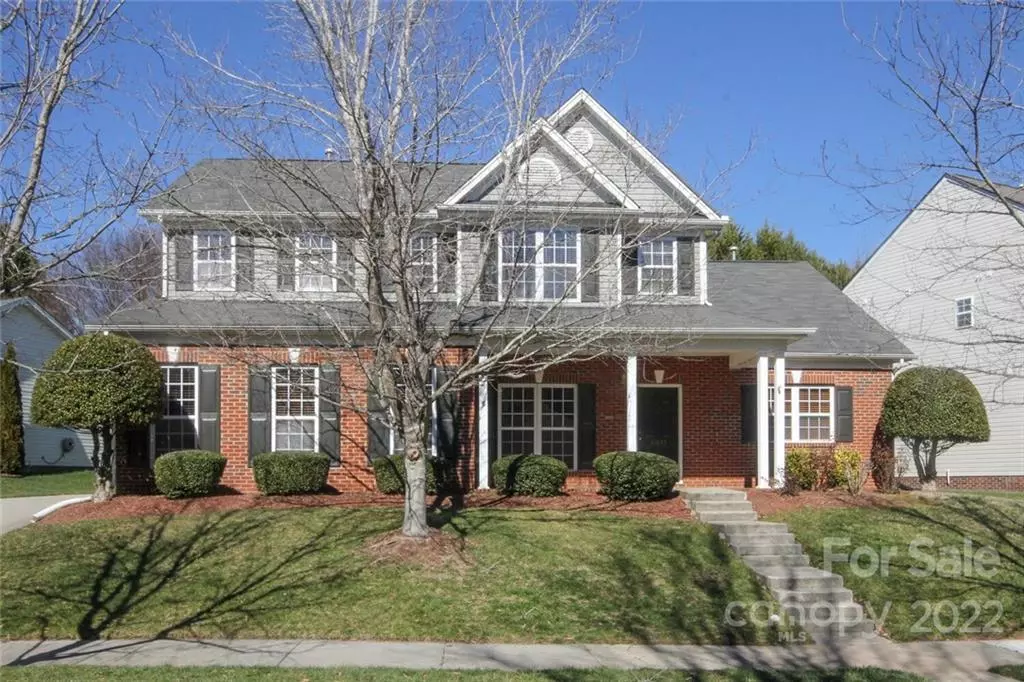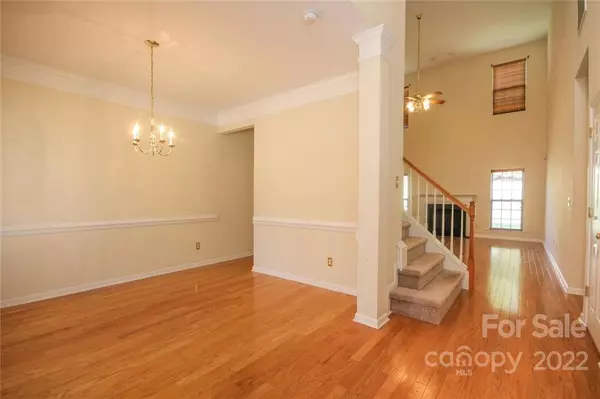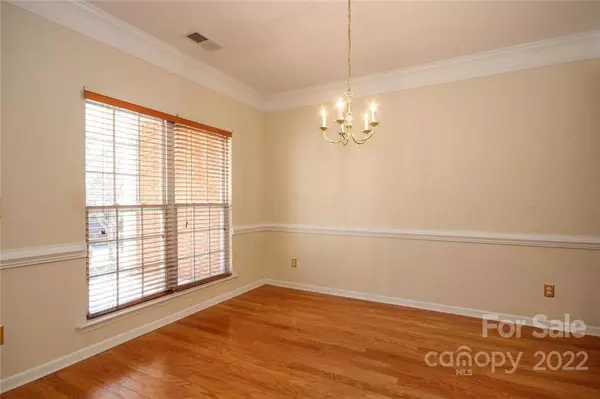$450,000
$390,000
15.4%For more information regarding the value of a property, please contact us for a free consultation.
11845 Journeys End TRL Huntersville, NC 28078
4 Beds
3 Baths
2,274 SqFt
Key Details
Sold Price $450,000
Property Type Single Family Home
Sub Type Single Family Residence
Listing Status Sold
Purchase Type For Sale
Square Footage 2,274 sqft
Price per Sqft $197
Subdivision Tanners Creek
MLS Listing ID 3828115
Sold Date 03/10/22
Style Traditional
Bedrooms 4
Full Baths 2
Half Baths 1
HOA Fees $20
HOA Y/N 1
Year Built 2003
Lot Size 10,454 Sqft
Acres 0.24
Lot Dimensions 49x49x136x48x128
Property Description
Don't miss out on this one owner home in sought after Tanners Creek! The home is in good shape with beautiful hardwood floors throughout. There are some cosmetic updates needed like paint but it is ready for your custom touches. The main level features a large primary bedroom, a 2-story great room with gas fireplace, and a kitchen with granite counters, gas range, and large pantry. Upstairs there are 3 additional bedrooms with one that could be used as a bonus loft space that is open to the great room below. There is a large, side load 2 car garage and the yard is well landscaped and ready for relaxing. Have fun this Summer at the community pool and clubhouse. Fantastic location close to shopping/dining at Birkdale Village, parks, and Lake Norman. See attached tour!
Location
State NC
County Mecklenburg
Interior
Interior Features Attic Stairs Pulldown, Cable Available, Garden Tub, Kitchen Island, Pantry, Vaulted Ceiling, Walk-In Closet(s), Walk-In Pantry, Window Treatments
Heating Central, Gas Hot Air Furnace
Flooring Carpet, Vinyl, Wood
Fireplaces Type Gas Log, Great Room
Fireplace true
Appliance Cable Prewire, Ceiling Fan(s), CO Detector, Dishwasher, Disposal, Dryer, Exhaust Fan, Gas Range, Plumbed For Ice Maker, Microwave, Refrigerator, Washer
Exterior
Community Features Clubhouse, Outdoor Pool, Picnic Area, Playground, Recreation Area, Sidewalks
Roof Type Shingle
Building
Lot Description Sloped
Building Description Brick Partial, Vinyl Siding, Two Story
Foundation Slab
Sewer Public Sewer
Water Public
Architectural Style Traditional
Structure Type Brick Partial, Vinyl Siding
New Construction false
Schools
Elementary Schools Barnette
Middle Schools Francis Bradley
High Schools Hopewell
Others
HOA Name Cedar Management Group
Restrictions Other - See Media/Remarks
Acceptable Financing Cash, Conventional, VA Loan
Listing Terms Cash, Conventional, VA Loan
Special Listing Condition None
Read Less
Want to know what your home might be worth? Contact us for a FREE valuation!

Our team is ready to help you sell your home for the highest possible price ASAP
© 2024 Listings courtesy of Canopy MLS as distributed by MLS GRID. All Rights Reserved.
Bought with Earl Wright • NorthGroup Real Estate, Inc.






