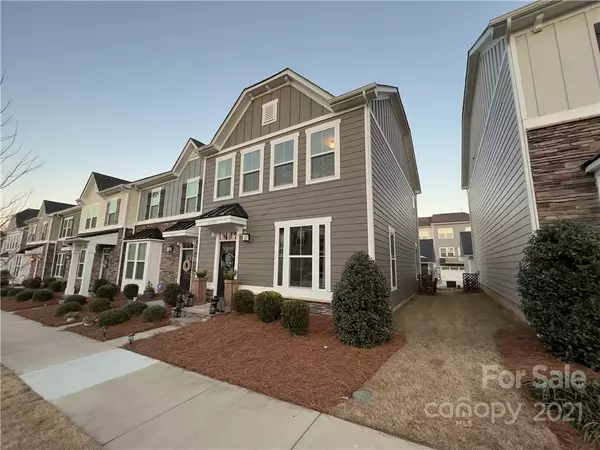$355,000
$350,000
1.4%For more information regarding the value of a property, please contact us for a free consultation.
12721 Glowing Peak RD Huntersville, NC 28078
3 Beds
3 Baths
1,614 SqFt
Key Details
Sold Price $355,000
Property Type Townhouse
Sub Type Townhouse
Listing Status Sold
Purchase Type For Sale
Square Footage 1,614 sqft
Price per Sqft $219
Subdivision Bryton
MLS Listing ID 3821790
Sold Date 03/02/22
Bedrooms 3
Full Baths 2
Half Baths 1
HOA Fees $198/mo
HOA Y/N 1
Year Built 2018
Lot Size 2,178 Sqft
Acres 0.05
Property Description
This beautiful end-unit townhome features an open floor plan, a main floor half bath and lots of natural light. The spacious living room flows into the kitchen and dining area with stainless steel kitchen appliances, an oversized granite island, and dark hardware finishes. Relax after dinner or entertain in the back yard with built-in patio seating. Detached two-car garage with workbench and plenty of storage space featured on Kobalt Tools social media. The large master suite on the top floor features a walk-in closet with built in shelving, and en-suite. Two additional bedrooms on the top floor share a second bathroom. Third bedroom features built in desk that allows easy access to attic storage. HOA covers lawn care, front landscaping and community amenities including pool.
Location
State NC
County Mecklenburg
Building/Complex Name Bryton Square
Interior
Interior Features Attic Stairs Pulldown, Cable Available, Kitchen Island, Open Floorplan, Pantry, Walk-In Closet(s)
Heating Central, Gas Hot Air Furnace
Flooring Carpet, Laminate, Tile
Fireplace false
Appliance Cable Prewire, Ceiling Fan(s), CO Detector, Dishwasher, Disposal, Gas Range, Plumbed For Ice Maker, Microwave, Refrigerator
Exterior
Exterior Feature Lawn Maintenance
Community Features Cabana, Outdoor Pool, Playground, Sidewalks, Street Lights, Walking Trails
Roof Type Shingle
Building
Lot Description End Unit
Building Description Fiber Cement, Stone Veneer, Two Story
Foundation Slab
Sewer Public Sewer
Water Public
Structure Type Fiber Cement, Stone Veneer
New Construction false
Schools
Elementary Schools Blythe
Middle Schools J.M. Alexander
High Schools North Mecklenburg
Others
HOA Name Hawthorne Management
Special Listing Condition None
Read Less
Want to know what your home might be worth? Contact us for a FREE valuation!

Our team is ready to help you sell your home for the highest possible price ASAP
© 2024 Listings courtesy of Canopy MLS as distributed by MLS GRID. All Rights Reserved.
Bought with Patricia Botero • EXP Realty LLC






