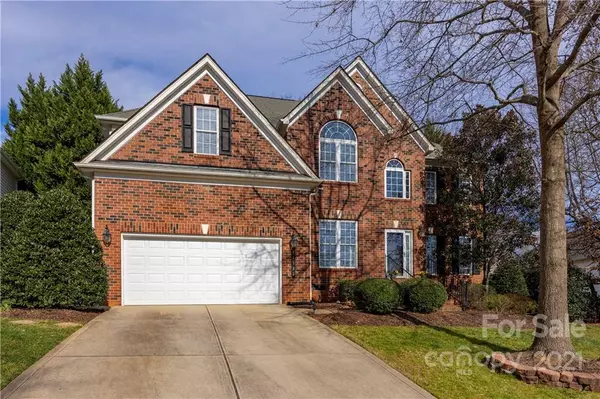$575,000
$554,900
3.6%For more information regarding the value of a property, please contact us for a free consultation.
11733 Kinross CT Huntersville, NC 28078
5 Beds
4 Baths
3,246 SqFt
Key Details
Sold Price $575,000
Property Type Single Family Home
Sub Type Single Family Residence
Listing Status Sold
Purchase Type For Sale
Square Footage 3,246 sqft
Price per Sqft $177
Subdivision Northstone
MLS Listing ID 3811682
Sold Date 02/11/22
Style Transitional
Bedrooms 5
Full Baths 4
HOA Fees $26/ann
HOA Y/N 1
Year Built 2004
Lot Size 0.330 Acres
Acres 0.33
Lot Dimensions 67x172x92x202
Property Description
Quiet cul-de-sac street, one owner, 5 bedroom, 4 full bath home with wonderful floor plan in desirable Northstone. Main level features living room, formal dining, large family room & bedroom w/ en-suite bath that could be used as an office. Second level boasts large primary suite, huge bonus room and three additional secondary bedrooms, one with an en-suite bath. Fully fenced rear yard w/small basketball court and single hoop, deck and plenty of green space for enjoying the outdoors. Furnaces are high efficiency Trane units with smart Thermostats.Seven wired RJ-45 internet connections and modem & router wiring can support bandwidth up to 400 MBPS. Bonus room is wired for several speakers. Leaf Filter Gutter Protection installed in 2017. Garage features an Eagle MS-8000 lift to allow for parking 3 cars! Northstone Club has wonderful amenities (golf, tennis, clubhouse, pools) which require separate membership to Northstone Club. Superb location close to shopping, dining and interstate.
Location
State NC
County Mecklenburg
Interior
Interior Features Attic Stairs Pulldown, Kitchen Island, Tray Ceiling, Walk-In Closet(s)
Heating Central, Gas Hot Air Furnace, Multizone A/C, Zoned, Natural Gas
Flooring Carpet, Hardwood, Tile, Vinyl
Fireplaces Type Family Room, Gas Log, Gas
Fireplace true
Appliance Cable Prewire, Electric Cooktop, Dishwasher, Disposal, Down Draft, Dryer, Electric Oven, Plumbed For Ice Maker, Microwave, Network Ready, Refrigerator, Wall Oven, Washer
Exterior
Exterior Feature Fence, Underground Power Lines
Community Features Clubhouse, Golf, Outdoor Pool, Recreation Area, Sidewalks, Street Lights, Tennis Court(s)
Roof Type Shingle
Building
Lot Description Cul-De-Sac
Building Description Brick Partial,Vinyl Siding,Wood Siding, Two Story
Foundation Crawl Space
Sewer Public Sewer
Water Public
Architectural Style Transitional
Structure Type Brick Partial,Vinyl Siding,Wood Siding
New Construction false
Schools
Elementary Schools Huntersville
Middle Schools Bailey
High Schools William Amos Hough
Others
HOA Name Northstone HOA
Restrictions Subdivision
Acceptable Financing Cash, Conventional
Listing Terms Cash, Conventional
Special Listing Condition None
Read Less
Want to know what your home might be worth? Contact us for a FREE valuation!

Our team is ready to help you sell your home for the highest possible price ASAP
© 2024 Listings courtesy of Canopy MLS as distributed by MLS GRID. All Rights Reserved.
Bought with Robyn Riordan • Coldwell Banker Realty






