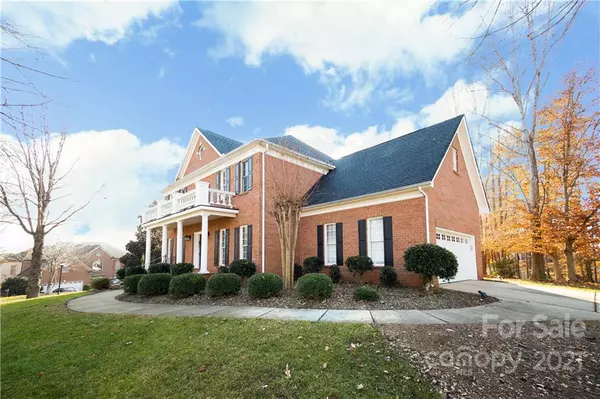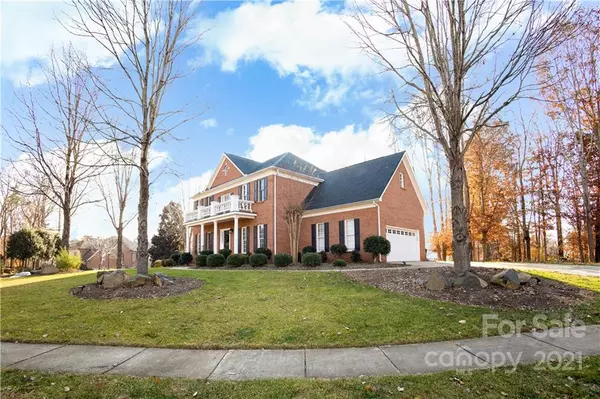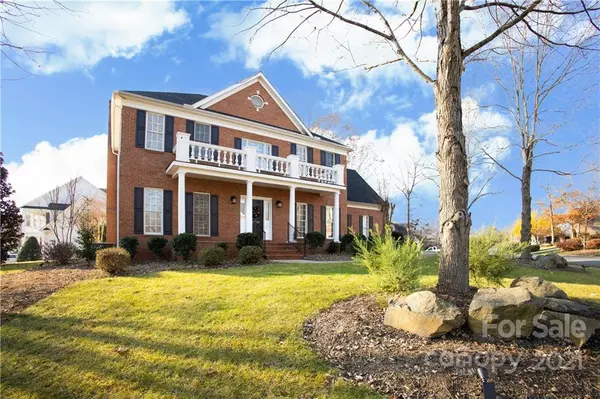$620,000
$609,500
1.7%For more information regarding the value of a property, please contact us for a free consultation.
12912 Cadgwith Cove DR Huntersville, NC 28078
5 Beds
4 Baths
3,096 SqFt
Key Details
Sold Price $620,000
Property Type Single Family Home
Sub Type Single Family Residence
Listing Status Sold
Purchase Type For Sale
Square Footage 3,096 sqft
Price per Sqft $200
Subdivision Northstone
MLS Listing ID 3811250
Sold Date 02/10/22
Style Georgian
Bedrooms 5
Full Baths 3
Half Baths 1
HOA Fees $26/ann
HOA Y/N 1
Year Built 1998
Lot Size 0.430 Acres
Acres 0.43
Property Description
OVERSIZED CORNER LOT! LOCATION TO CLUBHOUSE! IMMACULATE! This well renovated home is move in ready with nice light fixtures, refrigerator (negotiable), backsplash in kitchen, double ovens, quartz countertops, gas cooktop in island and open to family and breakfast room. The washer dryer to convey! The 5th bedroom has an attached bathroom and could be a 2nd master or game room. Golf cart to the clubhouse, golf course and pool (or walk!). The yard is large enough for play set and so much more! The home also offers a space for 2 offices (1 down and 1 in master or sitting area). The crawlspace has also been renovated as well as a new roof (2018). All of this in desirable Northstone community..convenient to grocery, shopping and commuting ! Home will not last long in the market. Act fast!!
Location
State NC
County Mecklenburg
Interior
Interior Features Attic Walk In, Walk-In Closet(s)
Heating Central, Gas Hot Air Furnace
Flooring Carpet, Tile, Vinyl, Wood
Fireplaces Type Family Room
Fireplace true
Appliance Convection Oven, Gas Cooktop, Dishwasher, Double Oven, Exhaust Fan, Microwave, Refrigerator, Washer
Exterior
Community Features Clubhouse, Golf, Outdoor Pool, Playground, Pond
Building
Lot Description Corner Lot
Building Description Brick Partial, Vinyl Siding, Two Story
Foundation Crawl Space
Sewer Public Sewer
Water Public
Architectural Style Georgian
Structure Type Brick Partial, Vinyl Siding
New Construction false
Schools
Elementary Schools Unspecified
Middle Schools Unspecified
High Schools Unspecified
Others
HOA Name First Service Residential
Acceptable Financing Cash, Conventional
Listing Terms Cash, Conventional
Special Listing Condition None
Read Less
Want to know what your home might be worth? Contact us for a FREE valuation!

Our team is ready to help you sell your home for the highest possible price ASAP
© 2024 Listings courtesy of Canopy MLS as distributed by MLS GRID. All Rights Reserved.
Bought with Daniel Wills • EXP Realty LLC Mooresville






