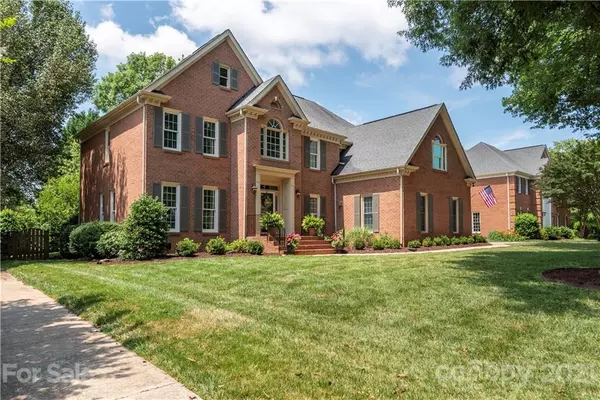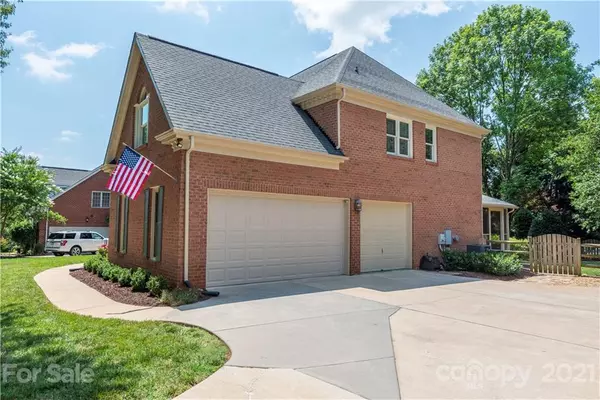$650,000
$599,900
8.4%For more information regarding the value of a property, please contact us for a free consultation.
9722 Aegean CT Huntersville, NC 28078
5 Beds
4 Baths
3,194 SqFt
Key Details
Sold Price $650,000
Property Type Single Family Home
Sub Type Single Family Residence
Listing Status Sold
Purchase Type For Sale
Square Footage 3,194 sqft
Price per Sqft $203
Subdivision The Hamptons
MLS Listing ID 3751403
Sold Date 08/06/21
Style Traditional
Bedrooms 5
Full Baths 3
Half Baths 1
HOA Fees $80/ann
HOA Y/N 1
Year Built 1996
Lot Size 0.326 Acres
Acres 0.326
Lot Dimensions 101x143x100x143
Property Description
If you're looking for a home in the Hamptons, this is one you don't want to miss! Full brick 5 bedroom, 3.5 bath + bonus room/6th bedroom, sits on a cul-de-sac street & features too many upgrades to mention. The 1st floor features a bright open foyer, formal LR/study & formal DR. Beautiful open kitchen boasts 42" cabinets w/ pantry system, stainless steel appliances, granite countertops, under cabinet lighting & overlooks a spacious breakfast nook & great room w/ fireplace & custom built-in cabinets & shelves. The primary bedroom features a tray ceiling, walk-in-closet w/ custom closet system & large primary bathroom w/ vaulted ceilings and heated tile floors. Fenced flat backyard w/ screen porch w/ tiger wood floors & paver patio w/ gas fire pit surrounded by beautiful landscaping.3 car garage w/ ceiling storage. All functional house windows in home have been replaced. Recirculating hot water system w/ two tanks installed in 2018, furnaces replaced 2020 & 2013, A/C's replaced 2013.
Location
State NC
County Mecklenburg
Interior
Interior Features Attic Stairs Pulldown, Breakfast Bar, Built Ins, Cable Available, Garden Tub, Laundry Chute, Open Floorplan, Tray Ceiling, Walk-In Closet(s)
Heating Central, Gas Hot Air Furnace, Multizone A/C, Zoned
Flooring Carpet, Tile, Vinyl, Wood
Fireplaces Type Gas Log, Great Room, Gas
Appliance Cable Prewire, Ceiling Fan(s), Dishwasher, Disposal, Electric Oven, Exhaust Fan, Gas Range, Plumbed For Ice Maker, Microwave, Natural Gas
Exterior
Exterior Feature Fence, Fire Pit
Roof Type Shingle
Building
Lot Description Cul-De-Sac, Level
Building Description Brick, 2 Story
Foundation Crawl Space
Builder Name Howey
Sewer Public Sewer
Water Public
Architectural Style Traditional
Structure Type Brick
New Construction false
Schools
Elementary Schools Huntersville
Middle Schools Bailey
High Schools William Amos Hough
Others
HOA Name Cedar Managment Group
Acceptable Financing Cash, Conventional, FHA, VA Loan
Listing Terms Cash, Conventional, FHA, VA Loan
Special Listing Condition None
Read Less
Want to know what your home might be worth? Contact us for a FREE valuation!

Our team is ready to help you sell your home for the highest possible price ASAP
© 2024 Listings courtesy of Canopy MLS as distributed by MLS GRID. All Rights Reserved.
Bought with Phil Puma • Puma & Associates Realty, Inc.






