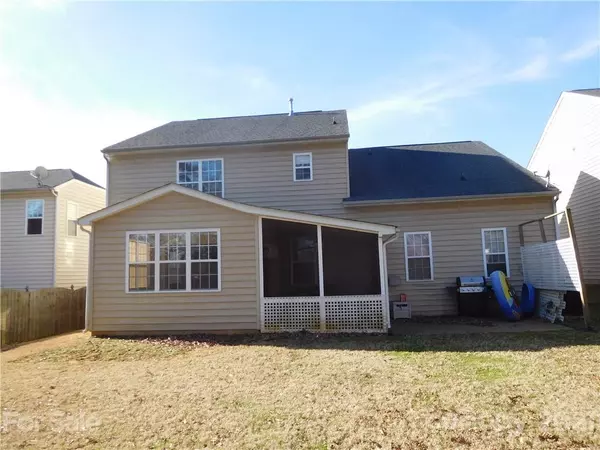$375,000
$360,000
4.2%For more information regarding the value of a property, please contact us for a free consultation.
13510 Delstone DR Huntersville, NC 28078
5 Beds
3 Baths
1,654 SqFt
Key Details
Sold Price $375,000
Property Type Single Family Home
Sub Type Single Family Residence
Listing Status Sold
Purchase Type For Sale
Square Footage 1,654 sqft
Price per Sqft $226
Subdivision Villages At Rosedale
MLS Listing ID 3759718
Sold Date 07/30/21
Bedrooms 5
Full Baths 2
Half Baths 1
HOA Fees $49/qua
HOA Y/N 1
Year Built 2006
Lot Size 7,840 Sqft
Acres 0.18
Property Description
Great home and location! Walking distance to Elementary School, community pool, playground, grocery stores, retail and dining! Primary bedroom is downstairs with a walk in closet a large en suite bath. Two story great room with gas fireplace, breakfast area, and formal dining for family gatherings. Sun room, screened porch and large backyard for entertaining all on the main level. Upstairs has 4 large bedrooms and a huge bonus room that can be 5th bedroom. This home has all new flooring and paint and just waiting for the new owners!!!
Location
State NC
County Mecklenburg
Interior
Interior Features Cable Available, Garden Tub, Pantry, Tray Ceiling, Walk-In Closet(s)
Heating Central, Gas Hot Air Furnace
Flooring Carpet, Wood
Fireplaces Type Great Room
Appliance Cable Prewire, Ceiling Fan(s), CO Detector, Dishwasher, Disposal, Microwave, Oven, Refrigerator
Exterior
Community Features Outdoor Pool, Playground, Recreation Area
Waterfront Description None
Roof Type Shingle
Building
Building Description Aluminum Siding,Brick Partial,Vinyl Siding, 2 Story
Foundation Slab
Sewer Public Sewer
Water Public
Structure Type Aluminum Siding,Brick Partial,Vinyl Siding
New Construction false
Schools
Elementary Schools Torrence Creek
Middle Schools Francis Bradley
High Schools Hopewell
Others
HOA Name Red Rock Mgmt
Restrictions Subdivision
Acceptable Financing Cash, Conventional, FHA
Listing Terms Cash, Conventional, FHA
Special Listing Condition None
Read Less
Want to know what your home might be worth? Contact us for a FREE valuation!

Our team is ready to help you sell your home for the highest possible price ASAP
© 2025 Listings courtesy of Canopy MLS as distributed by MLS GRID. All Rights Reserved.
Bought with Joy Thomas • Enjoy Charlotte Living LLC



