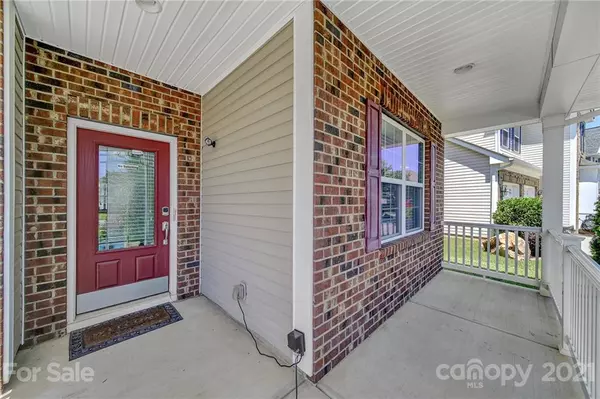$435,000
$395,000
10.1%For more information regarding the value of a property, please contact us for a free consultation.
10387 Rutledge Ridge DR NW Huntersville, NC 28078
5 Beds
4 Baths
3,032 SqFt
Key Details
Sold Price $435,000
Property Type Single Family Home
Sub Type Single Family Residence
Listing Status Sold
Purchase Type For Sale
Square Footage 3,032 sqft
Price per Sqft $143
Subdivision Fullerton Place
MLS Listing ID 3751955
Sold Date 07/22/21
Style Traditional
Bedrooms 5
Full Baths 3
Half Baths 1
HOA Fees $23
HOA Y/N 1
Year Built 2012
Lot Size 7,840 Sqft
Acres 0.18
Property Description
Beautiful must see home in the Fullerton Place community! Featuring a Grand Kitchen w/breakfast bar, stainless steel appliances, granite countertops, lots of cabinets and a walk-in pantry. Which opens to a large Great Room w/gas fireplace & plenty of natural light. A Powder Room, Dining Room, & Living/Office space are also featured on the lower level. Hardwood flooring throughout the entire first level. On the second level, this home showcases 5 queen to king size Bedrooms & 3 bathrooms, which include a Jack/Jill bath. King size master with grand bathroom and extra large master closet! Nice open Loft, 2nd floor Laundry Room & Linen closet. Open backyard that is fully fenced. Pre-wired for surround sound speakers. Schlage keyless alarm front entry & keyless entry to the spacious two-car Garage w/ smart-garage door opener. Conveniently located close to the community amenities. Home is energy star rated.
Location
State NC
County Cabarrus
Interior
Interior Features Breakfast Bar, Garden Tub, Open Floorplan, Pantry, Walk-In Closet(s)
Heating Central
Flooring Carpet, Tile, Wood
Fireplaces Type Gas Log, Great Room
Fireplace true
Appliance Cable Prewire, Ceiling Fan(s), Dishwasher, Disposal, Electric Dryer Hookup, Gas Range, Plumbed For Ice Maker, Microwave, Refrigerator
Exterior
Exterior Feature Fence
Community Features Outdoor Pool, Recreation Area, Sidewalks
Building
Building Description Brick Partial,Vinyl Siding, 2 Story
Foundation Slab
Sewer Public Sewer
Water Public
Architectural Style Traditional
Structure Type Brick Partial,Vinyl Siding
New Construction false
Schools
Elementary Schools W.R. Odell
Middle Schools Harrisrd
High Schools Cox Mill
Others
HOA Name Cedar Management
Acceptable Financing Cash, Conventional, FHA, VA Loan
Listing Terms Cash, Conventional, FHA, VA Loan
Special Listing Condition None
Read Less
Want to know what your home might be worth? Contact us for a FREE valuation!

Our team is ready to help you sell your home for the highest possible price ASAP
© 2024 Listings courtesy of Canopy MLS as distributed by MLS GRID. All Rights Reserved.
Bought with Naga Nalla • Ram Realty LLC






