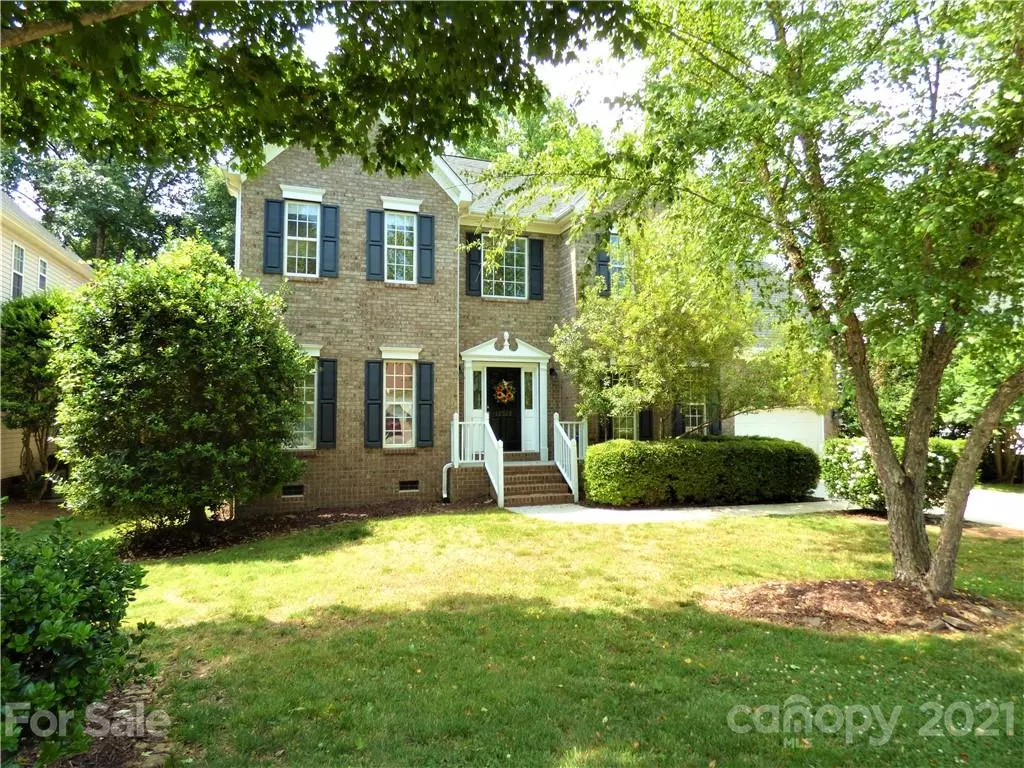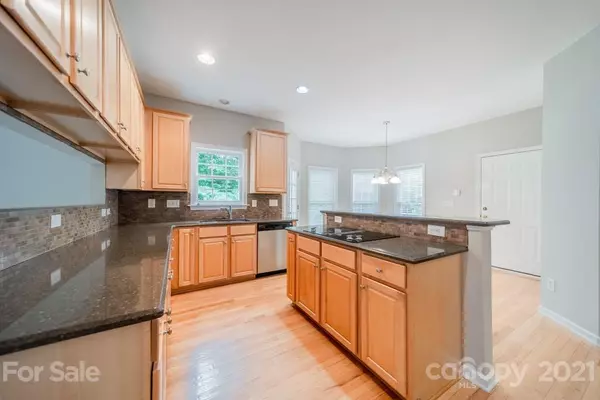$505,000
$505,000
For more information regarding the value of a property, please contact us for a free consultation.
12022 Ulsten LN Huntersville, NC 28078
5 Beds
4 Baths
2,980 SqFt
Key Details
Sold Price $505,000
Property Type Single Family Home
Sub Type Single Family Residence
Listing Status Sold
Purchase Type For Sale
Square Footage 2,980 sqft
Price per Sqft $169
Subdivision Northstone
MLS Listing ID 3748014
Sold Date 07/19/21
Style Traditional
Bedrooms 5
Full Baths 3
Half Baths 1
HOA Fees $23/ann
HOA Y/N 1
Year Built 2000
Lot Size 10,454 Sqft
Acres 0.24
Lot Dimensions 75x140x75x140
Property Description
Outstanding home in located in Huntersville's #1 Golf Course Community! NEW ROOF 2020, New Paint & Carpet May 2021! Hardwood floors in foyer, dining room, kitchen and breakfast room! This home offers so much: Large kitchen with Granite counters, tons of cabinet and counter space, Stainless Steel Appliances, Center Island with range top & raised bar! Large great room with fireplace and plenty of windows for natural light plus formal dining & living rooms. Need a home office? The Living Room would make an ideal home office! Spacious Master Suite upstairs with large bathroom complete with dual vanities, garden tub, shower and two closets. 5th bedroom also has ensuite bath. Northstone Country Club offers something for everyone! Contact Club for rates/membership information. Incredible location near schools, shopping, restaurants, Lake Norman,
I-77... the list goes on and on! This is the 1 you have waiting for!
Location
State NC
County Mecklenburg
Interior
Interior Features Attic Stairs Pulldown, Cable Available, Garden Tub, Kitchen Island, Pantry
Heating Central, Gas Hot Air Furnace, Multizone A/C, Zoned
Flooring Carpet, Tile, Vinyl, Wood
Fireplaces Type Great Room
Fireplace true
Appliance Cable Prewire, Ceiling Fan(s), Electric Cooktop, Dishwasher, Disposal, Microwave, Wall Oven
Exterior
Community Features Clubhouse, Golf, Outdoor Pool, Picnic Area, Playground, Pond, Sidewalks, Tennis Court(s)
Roof Type Shingle
Building
Lot Description Level, Wooded
Building Description Brick Partial,Vinyl Siding, 2 Story
Foundation Crawl Space
Sewer Public Sewer
Water Public
Architectural Style Traditional
Structure Type Brick Partial,Vinyl Siding
New Construction false
Schools
Elementary Schools Huntersville
Middle Schools Bailey
High Schools William Amos Hough
Others
HOA Name First Service Residential
Restrictions Architectural Review,Subdivision
Acceptable Financing Cash, Conventional, FHA
Listing Terms Cash, Conventional, FHA
Special Listing Condition None
Read Less
Want to know what your home might be worth? Contact us for a FREE valuation!

Our team is ready to help you sell your home for the highest possible price ASAP
© 2024 Listings courtesy of Canopy MLS as distributed by MLS GRID. All Rights Reserved.
Bought with Francisco de la Torre • Carolinas International Realty






