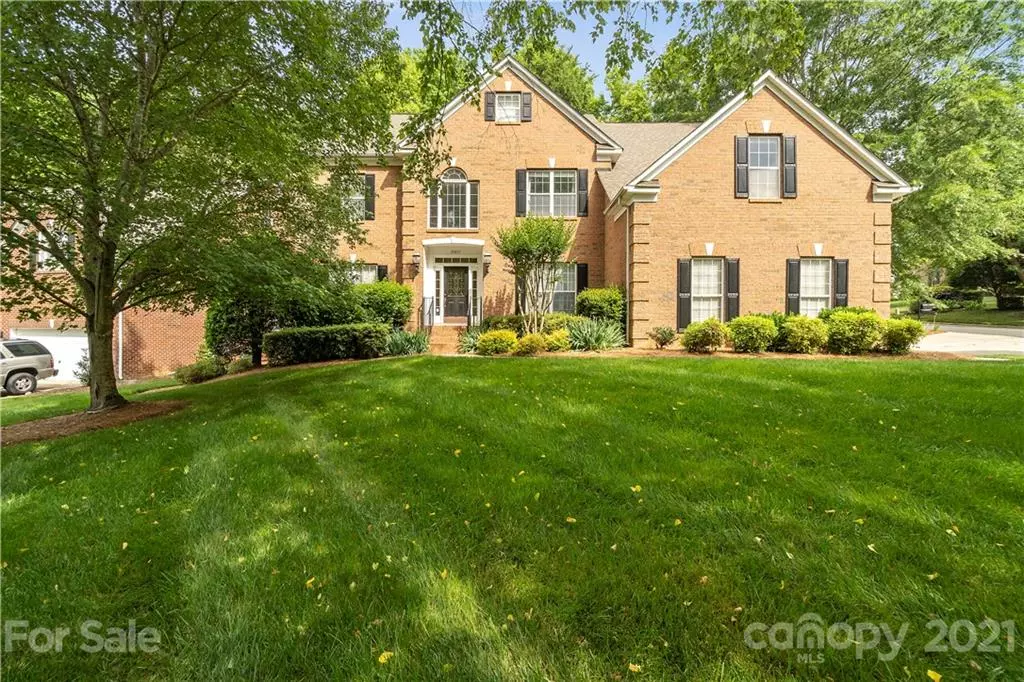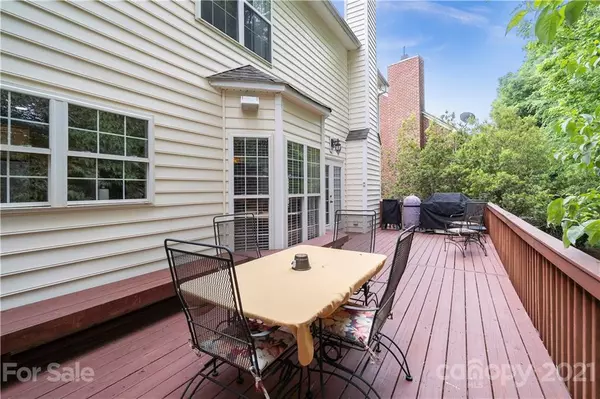$540,000
$549,900
1.8%For more information regarding the value of a property, please contact us for a free consultation.
15817 Woodcote DR Huntersville, NC 28078
5 Beds
4 Baths
4,178 SqFt
Key Details
Sold Price $540,000
Property Type Single Family Home
Sub Type Single Family Residence
Listing Status Sold
Purchase Type For Sale
Square Footage 4,178 sqft
Price per Sqft $129
Subdivision Northstone
MLS Listing ID 3740572
Sold Date 07/13/21
Style Traditional,Transitional
Bedrooms 5
Full Baths 3
Half Baths 1
HOA Fees $23/ann
HOA Y/N 1
Year Built 1997
Lot Size 0.300 Acres
Acres 0.3
Property Description
Welcome to this three story, three car side load garage home in Northstone Country Club! Enjoy cooking in the large gourmet kitchen with granite countertops and plenty of cabinets. Off the kitchen is a huge walk in pantry! In the laundry room is a utility sink, which is a rare find! As you walk through the Butler's Pantry, you will come to the formal dining room with tray ceiling. Across the open foyer is the music/living room. Two sets of stairs take you to the second floor. In the large owners suite is a bathroom with dual vanities, soaking tub and free standing shower. Nice sized walk in closet. There are 3 more bedrooms and 2 full baths. Additionally, there is a workout room and another flex space that has storage. On the third floor is the current owner's home office, but it could easily be a media or game room. There is storage galore, to include a cedar closet! Large corner lot on cul de sac. HOA does not include Pool and clubhouse.
Location
State NC
County Mecklenburg
Interior
Interior Features Breakfast Bar, Cable Available, Garden Tub, Open Floorplan, Pantry, Tray Ceiling, Walk-In Closet(s), Walk-In Pantry, Wet Bar
Heating Central, Gas Water Heater, Multizone A/C, Zoned
Flooring Carpet, Hardwood, Tile, Wood
Fireplaces Type Family Room, Gas
Fireplace true
Appliance Cable Prewire, Ceiling Fan(s), Electric Cooktop, Disposal, Double Oven, Down Draft, Electric Oven, Electric Dryer Hookup, Electric Range, Plumbed For Ice Maker, Microwave, Self Cleaning Oven, Wall Oven
Exterior
Exterior Feature In-Ground Irrigation
Community Features Golf, Outdoor Pool, Picnic Area, Playground, Tennis Court(s)
Roof Type Shingle
Building
Lot Description Corner Lot
Building Description Brick Partial,Vinyl Siding, 3 Story
Foundation Crawl Space
Sewer Public Sewer
Water Public
Architectural Style Traditional, Transitional
Structure Type Brick Partial,Vinyl Siding
New Construction false
Schools
Elementary Schools Unspecified
Middle Schools Unspecified
High Schools Unspecified
Others
HOA Name First Service Residential
Restrictions Architectural Review
Acceptable Financing Cash, Conventional
Listing Terms Cash, Conventional
Special Listing Condition None
Read Less
Want to know what your home might be worth? Contact us for a FREE valuation!

Our team is ready to help you sell your home for the highest possible price ASAP
© 2024 Listings courtesy of Canopy MLS as distributed by MLS GRID. All Rights Reserved.
Bought with Non Member • MLS Administration






