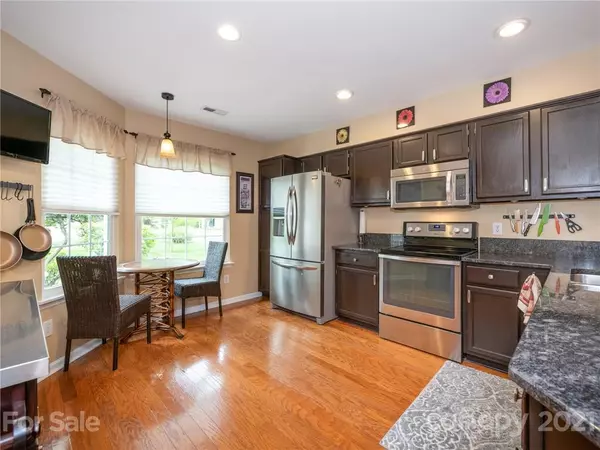$349,000
$349,000
For more information regarding the value of a property, please contact us for a free consultation.
12705 Cypress Springs RD Huntersville, NC 28078
3 Beds
3 Baths
1,847 SqFt
Key Details
Sold Price $349,000
Property Type Single Family Home
Sub Type Single Family Residence
Listing Status Sold
Purchase Type For Sale
Square Footage 1,847 sqft
Price per Sqft $188
Subdivision Cedarfield
MLS Listing ID 3729199
Sold Date 05/20/21
Bedrooms 3
Full Baths 2
Half Baths 1
HOA Fees $37/ann
HOA Y/N 1
Year Built 1990
Lot Size 0.420 Acres
Acres 0.42
Lot Dimensions 60x252x178x151
Property Description
You are sure to fall in love with this Cedarfield gem tucked away in a quiet cul-de-sac with a whimsical backyard full of lush landscape. On the main floor you will find an updated kitchen with SS appliances and granite, a bright open floorplan with a 2 story living room, wood burning fireplace, and French doors leading to the back yard of wonder. Upgraded SolarTubes in the living areas allow for natural light to flood throughout the home. The owner's suite is on the main floor and upstairs are two additional bedrooms, an office/flex room (that can be made into additional bedroom), and an additional full bath. The backyard will delight with all of the fairytale feels with gardens, fruit trees (peach and figs) and gazebo covered patio. Direct access to the Torrence Creek Greenway is just steps away!
Location
State NC
County Mecklenburg
Interior
Heating Central, Gas Hot Air Furnace, Natural Gas
Flooring Carpet, Vinyl, Wood
Fireplaces Type Living Room, Wood Burning
Fireplace true
Appliance Cable Prewire, Ceiling Fan(s), Dishwasher, Disposal, Dryer, Electric Dryer Hookup, Electric Range, Plumbed For Ice Maker, Microwave, Natural Gas, Refrigerator, Washer
Exterior
Exterior Feature Fence, Gazebo
Community Features Outdoor Pool, Picnic Area, Playground, Pond, Recreation Area, Sidewalks, Street Lights, Walking Trails
Roof Type Shingle
Building
Lot Description Cul-De-Sac, Green Area, Level, Wooded
Building Description Vinyl Siding, 2 Story
Foundation Slab
Sewer Public Sewer
Water Public
Structure Type Vinyl Siding
New Construction false
Schools
Elementary Schools Torrence Creek
Middle Schools Bradley
High Schools Hopewell
Others
HOA Name Cedar Mgmt Group
Restrictions Architectural Review,Subdivision
Acceptable Financing 1031 Exchange, Cash, Conventional, FHA, VA Loan
Listing Terms 1031 Exchange, Cash, Conventional, FHA, VA Loan
Special Listing Condition None
Read Less
Want to know what your home might be worth? Contact us for a FREE valuation!

Our team is ready to help you sell your home for the highest possible price ASAP
© 2024 Listings courtesy of Canopy MLS as distributed by MLS GRID. All Rights Reserved.
Bought with Austin Baker • Allen Tate Ballantyne






