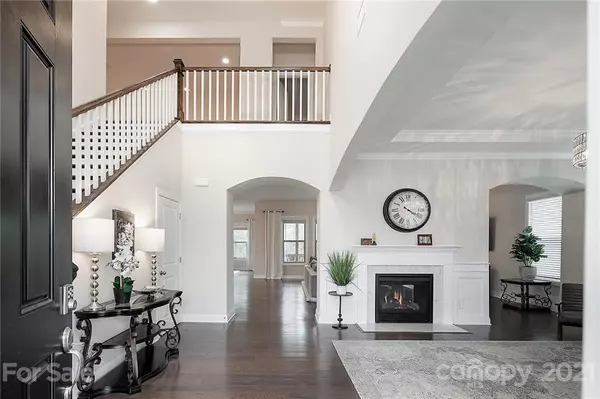$692,000
$700,000
1.1%For more information regarding the value of a property, please contact us for a free consultation.
16517 Monocacy BLVD Huntersville, NC 28078
6 Beds
6 Baths
6,858 SqFt
Key Details
Sold Price $692,000
Property Type Single Family Home
Sub Type Single Family Residence
Listing Status Sold
Purchase Type For Sale
Square Footage 6,858 sqft
Price per Sqft $100
Subdivision Mirabella
MLS Listing ID 3723613
Sold Date 05/20/21
Bedrooms 6
Full Baths 5
Half Baths 1
HOA Fees $75/qua
HOA Y/N 1
Year Built 2018
Lot Size 0.310 Acres
Acres 0.31
Property Description
Exquisite upgraded home. This home boasts a gourmet eat in kitchen that is perfect for entertaining with quartz countertops and a huge island. Spacious family room features a double-sided gas fireplace that leads to the living room. Guest suite with walk in closet is located on the main with a private bathroom as well as another bedroom w/ wlk in closet that could also be perfect as an office! Owners suite is located upstairs and has a sitting room and his and hers oversized walk in closet. Owners bath has dual sinks, soaking bath, walk in tile shower. Upstairs also has an oversized bonus and recreation room and two generously sized secondary rooms with walk in closets with two more full baths. Fully finished HUGE basement with another full bedroom, walk in closet and full bath plus tons of space for a playroom, gym or media room! Private backyard with beautiful large covered deck off the kitchen. Community has pool, playground and clubhouse. Great location-close to dining and 77.
Location
State NC
County Mecklenburg
Interior
Interior Features Drop Zone, Kitchen Island, Open Floorplan, Pantry, Walk-In Closet(s), Walk-In Pantry
Heating Central, Gas Hot Air Furnace, Multizone A/C, Zoned
Flooring Carpet, Tile, Wood
Fireplaces Type Family Room, Living Room, Gas
Fireplace true
Appliance Gas Cooktop, Dishwasher, Disposal, Microwave, Radon Mitigation System, Security System
Exterior
Community Features Clubhouse, Outdoor Pool
Building
Building Description Brick,Hardboard Siding,Wood Siding, 2 Story/Basement
Foundation Basement, Basement Fully Finished
Builder Name Meritage
Sewer Public Sewer
Water Public
Structure Type Brick,Hardboard Siding,Wood Siding
New Construction false
Schools
Elementary Schools Blythe
Middle Schools J.M. Alexander
High Schools North Mecklenburg
Others
HOA Name Kuester Management
Acceptable Financing Cash, Conventional
Listing Terms Cash, Conventional
Special Listing Condition None
Read Less
Want to know what your home might be worth? Contact us for a FREE valuation!

Our team is ready to help you sell your home for the highest possible price ASAP
© 2024 Listings courtesy of Canopy MLS as distributed by MLS GRID. All Rights Reserved.
Bought with Shirley Ranson • Ranson Real Estate Inc






