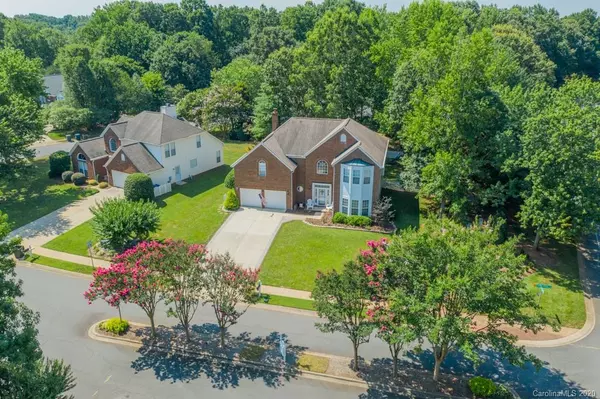$355,000
$367,500
3.4%For more information regarding the value of a property, please contact us for a free consultation.
8902 Tartan Ridge DR Huntersville, NC 28078
4 Beds
3 Baths
2,519 SqFt
Key Details
Sold Price $355,000
Property Type Single Family Home
Sub Type Single Family Residence
Listing Status Sold
Purchase Type For Sale
Square Footage 2,519 sqft
Price per Sqft $140
Subdivision Wynfield Creek
MLS Listing ID 3640524
Sold Date 10/29/20
Style Traditional
Bedrooms 4
Full Baths 2
Half Baths 1
HOA Fees $14/ann
HOA Y/N 1
Year Built 1996
Lot Size 0.290 Acres
Acres 0.29
Property Description
Welcome Home to Wynfield Creek! This home has been lovingly well-maintained. Over 2500 square feet with four bedrooms and two and a half bathrooms. You'll feel right at home when you enter the inviting two-story foyer. Enjoy working from home with your private and quiet office. Discover an open living space that connects to the kitchen and breakfast area. Just off the kitchen is a flex room that can serve as a formal dining, playroom, or even an at-home classroom. Efficient layout upstairs includes all bedrooms, two bathrooms, and laundry room. Primary bedroom features bay windows with lots of natural light. The en suite bath has garden tub, walk-in shower, dual sinks with generous storage, and a large walk-in closet. The fenced-in and always shaded backyard with covered pergola, fire pit area, and play set are perfect for daily relaxation. Great opportunity to own in one of Huntersville's favorite neighborhoods!
Location
State NC
County Mecklenburg
Interior
Interior Features Attic Stairs Pulldown, Garden Tub, Pantry, Walk-In Closet(s)
Heating Central
Flooring Carpet, Linoleum, Tile, Wood
Fireplaces Type Family Room, Gas Log
Fireplace true
Appliance Ceiling Fan(s), Dishwasher, Disposal, Dryer, Plumbed For Ice Maker, Microwave, Oven, Refrigerator, Washer
Exterior
Exterior Feature Fence, Gazebo, Shed(s)
Community Features Outdoor Pool, Playground
Roof Type Composition
Building
Lot Description Corner Lot, Level, Wooded
Building Description Brick Partial,Vinyl Siding, 2 Story
Foundation Slab
Sewer Public Sewer
Water Public
Architectural Style Traditional
Structure Type Brick Partial,Vinyl Siding
New Construction false
Schools
Elementary Schools Torrence Creek
Middle Schools Francis Bradley
High Schools Hopewell
Others
HOA Name Hawthorne Management Corp
Acceptable Financing Cash, Conventional, FHA, VA Loan
Listing Terms Cash, Conventional, FHA, VA Loan
Special Listing Condition None
Read Less
Want to know what your home might be worth? Contact us for a FREE valuation!

Our team is ready to help you sell your home for the highest possible price ASAP
© 2025 Listings courtesy of Canopy MLS as distributed by MLS GRID. All Rights Reserved.
Bought with Scott Cervo • Allen Tate Lake Norman





