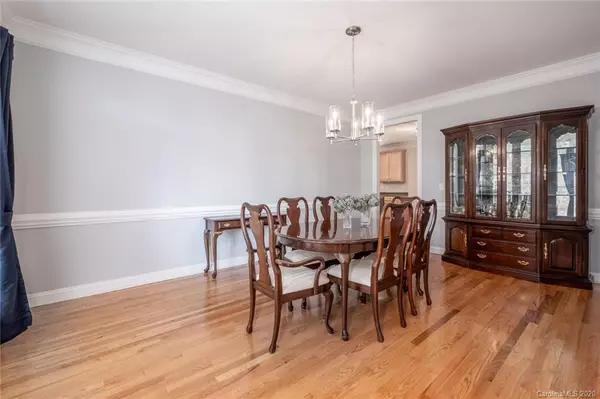$450,666
$462,000
2.5%For more information regarding the value of a property, please contact us for a free consultation.
11729 Kinross CT Huntersville, NC 28078
5 Beds
3 Baths
3,330 SqFt
Key Details
Sold Price $450,666
Property Type Single Family Home
Sub Type Single Family Residence
Listing Status Sold
Purchase Type For Sale
Square Footage 3,330 sqft
Price per Sqft $135
Subdivision Northstone
MLS Listing ID 3634040
Sold Date 10/13/20
Style Transitional
Bedrooms 5
Full Baths 3
HOA Fees $24/ann
HOA Y/N 1
Year Built 2003
Lot Size 0.290 Acres
Acres 0.29
Property Description
Welcome to your new home in Northstone! Just unpack and settle in! Fresh paint throughout, new carpet, and newly refinished wood floors make this home completely move in ready! You'll love cooking in this kitchen, equipped with a NEW gas cooktop and wall oven! Enjoy evenings snuggled up in the great room watching a movie or in front of the fire! On those days and nights when you want to be outdoors, the deck and terraced backyard are the perfect retreat! Upstairs, you will find a spacious owner's suite with two walk-in closets, as well as a garden tub and separate shower! The additional bedrooms are spacious and light filled! What will you do with the huge bonus room . . . media room, game room, teen hangout, man cave or a room just for her? So many options! Roof 2019. Home equipped with a carbon water filtration system. HOA dues do not include club membership, amenities, or golf.
Location
State NC
County Mecklenburg
Interior
Interior Features Attic Stairs Pulldown, Garden Tub, Kitchen Island, Pantry, Tray Ceiling, Walk-In Closet(s)
Heating Central, Gas Hot Air Furnace
Flooring Carpet, Tile, Wood
Fireplaces Type Gas Log, Great Room
Fireplace true
Appliance Ceiling Fan(s), Convection Oven, Gas Cooktop, Dishwasher, Disposal, Plumbed For Ice Maker, Microwave
Exterior
Exterior Feature Fence, In-Ground Irrigation
Community Features Clubhouse, Golf, Outdoor Pool, Playground, Sidewalks, Street Lights, Tennis Court(s)
Roof Type Shingle
Building
Building Description Brick Partial,Vinyl Siding, 2 Story
Foundation Crawl Space
Sewer Public Sewer
Water Public
Architectural Style Transitional
Structure Type Brick Partial,Vinyl Siding
New Construction false
Schools
Elementary Schools Huntersville
Middle Schools Bailey
High Schools William Amos Hough
Others
HOA Name First Service Residential
Acceptable Financing Cash, Conventional
Listing Terms Cash, Conventional
Special Listing Condition Relocation
Read Less
Want to know what your home might be worth? Contact us for a FREE valuation!

Our team is ready to help you sell your home for the highest possible price ASAP
© 2024 Listings courtesy of Canopy MLS as distributed by MLS GRID. All Rights Reserved.
Bought with Scott Sofsian • Berkshire Hathaway HomeServices Carolinas Realty






