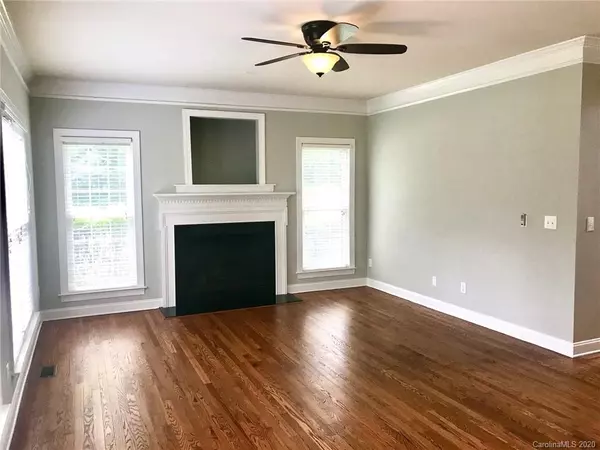$420,010
$439,900
4.5%For more information regarding the value of a property, please contact us for a free consultation.
16204 Black Pool CT Huntersville, NC 28078
4 Beds
3 Baths
2,954 SqFt
Key Details
Sold Price $420,010
Property Type Single Family Home
Sub Type Single Family Residence
Listing Status Sold
Purchase Type For Sale
Square Footage 2,954 sqft
Price per Sqft $142
Subdivision Birkdale
MLS Listing ID 3627981
Sold Date 08/03/20
Style Transitional
Bedrooms 4
Full Baths 2
Half Baths 1
HOA Fees $62/mo
HOA Y/N 1
Year Built 2003
Lot Size 0.310 Acres
Acres 0.31
Lot Dimensions 74x154x110x99x18x13
Property Description
Great value in Birkdale! Lovely all brick 2-story home on corner lot of cul-de-sac with views of 6th hole! Freshly painted interior and brand new carpet. Private fenced backyard with brick columns, newly painted deck & professional landscaping for added privacy. Spacious kitchen w/ Corian countertops, island with cooktop, 42' Maple cabinets, stainless steel refrigerator, computer niche & Butler’s pantry. Refinished hardwoods in kitchen, living room, breakfast nook and entry hallway Large Master retreat w/ 2 walk-in closets, dual vanity, whirlpool tub with separate shower & sitting area. Spacious bonus room could be media room, play room or 5th bedroom. A great house in a wonderful golf course community!
Location
State NC
County Mecklenburg
Interior
Interior Features Attic Stairs Pulldown, Breakfast Bar, Cable Available, Kitchen Island, Open Floorplan, Pantry, Split Bedroom, Tray Ceiling, Walk-In Closet(s), Whirlpool, Window Treatments
Heating Central, Gas Hot Air Furnace
Flooring Carpet, Tile, Wood
Fireplaces Type Gas Log, Living Room, Gas
Fireplace true
Appliance Cable Prewire, Ceiling Fan(s), Electric Cooktop, Dishwasher, Disposal, Down Draft, Electric Dryer Hookup, Exhaust Fan, Plumbed For Ice Maker, Microwave, Refrigerator, Security System, Self Cleaning Oven, Wall Oven
Exterior
Exterior Feature Fence
Community Features Clubhouse, Golf, Outdoor Pool, Playground, Recreation Area, Sidewalks, Street Lights, Tennis Court(s), Walking Trails
Roof Type Shingle
Building
Lot Description Corner Lot, Cul-De-Sac, Near Golf Course, Level, Wooded
Building Description Brick, 2 Story
Foundation Crawl Space
Sewer Public Sewer
Water Public
Architectural Style Transitional
Structure Type Brick
New Construction false
Schools
Elementary Schools Grand Oak
Middle Schools Bradley
High Schools Hopewell
Others
HOA Name First Service Residential
Acceptable Financing Cash, Conventional
Listing Terms Cash, Conventional
Special Listing Condition None
Read Less
Want to know what your home might be worth? Contact us for a FREE valuation!

Our team is ready to help you sell your home for the highest possible price ASAP
© 2024 Listings courtesy of Canopy MLS as distributed by MLS GRID. All Rights Reserved.
Bought with Manzura Bender • EXP REALTY LLC






