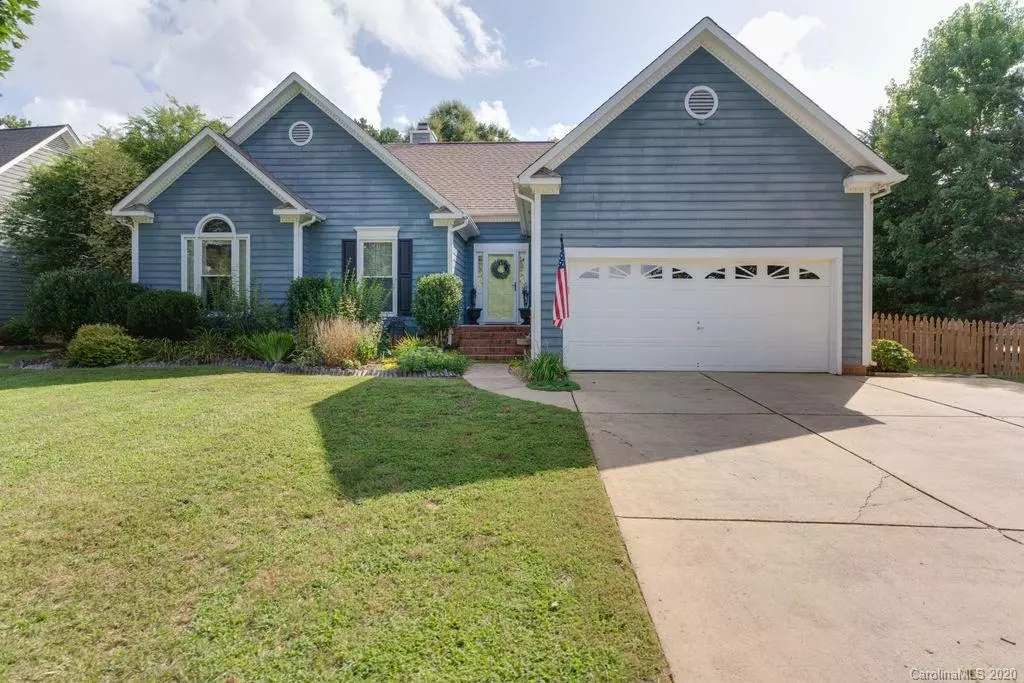$285,000
$275,000
3.6%For more information regarding the value of a property, please contact us for a free consultation.
12523 Willow Grove WAY Huntersville, NC 28078
3 Beds
2 Baths
1,577 SqFt
Key Details
Sold Price $285,000
Property Type Single Family Home
Sub Type Single Family Residence
Listing Status Sold
Purchase Type For Sale
Square Footage 1,577 sqft
Price per Sqft $180
Subdivision Willowbrook
MLS Listing ID 3648017
Sold Date 09/18/20
Style Ranch
Bedrooms 3
Full Baths 2
HOA Fees $46/mo
HOA Y/N 1
Year Built 1991
Lot Size 0.370 Acres
Acres 0.37
Property Description
Modernized Ranch on a Prime level lot with a 24x24 Detached garage! This compelling home exudes a feeling of peace & tranquility. Oversized windows adorn the 10' ceilings in the generously sized family room which opens to the newly renovated kitchen. The crisp white cabinets w/ granite countertops are a showstopper here. The roomy master features a trey ceiling & luxury master bath with garden tub, new double bowl vanity & separate shower create a feeling of home. Unexpectedly large secondary bedrooms and a fully remodeled second bath are the icing on the cake. New light fixtures throughout. And now- to the jaw dropping, fenced back yard that is best enjoyed from the back deck. The detached garage is great for Everything! Workshop, gym, craft room, media room or man cave. The immense storage space above could also be finished if more living space is desired. EXCELLENT location in a community with pool, sport court & walking trails, mere minutes to Birkdale.
Location
State NC
County Mecklenburg
Interior
Interior Features Garden Tub, Open Floorplan
Heating Central, Gas Hot Air Furnace
Flooring Carpet, Tile, Wood
Fireplaces Type Family Room
Fireplace true
Appliance Cable Prewire, Ceiling Fan(s), Electric Cooktop, Dishwasher, Disposal, Electric Dryer Hookup, Microwave, Wall Oven
Exterior
Exterior Feature Fence
Community Features Outdoor Pool, Sport Court, Walking Trails
Building
Lot Description Level
Building Description Hardboard Siding, 1 Story
Foundation Crawl Space
Sewer Community Sewer
Water Public
Architectural Style Ranch
Structure Type Hardboard Siding
New Construction false
Schools
Elementary Schools Huntersville
Middle Schools Bailey
High Schools William Amos Hough
Others
HOA Name Hawthorne
Acceptable Financing Conventional
Listing Terms Conventional
Special Listing Condition None
Read Less
Want to know what your home might be worth? Contact us for a FREE valuation!

Our team is ready to help you sell your home for the highest possible price ASAP
© 2024 Listings courtesy of Canopy MLS as distributed by MLS GRID. All Rights Reserved.
Bought with Kim McBee • On Point Carolinas Realty LLC






