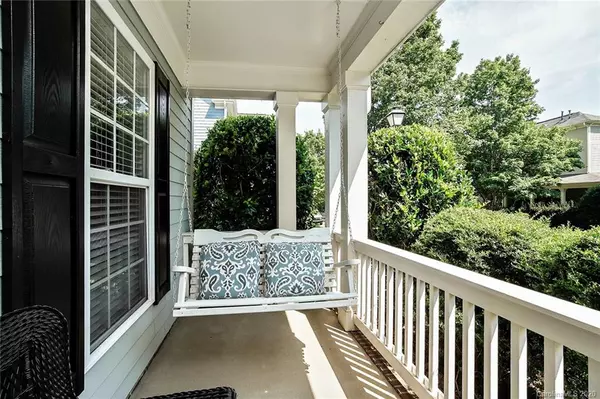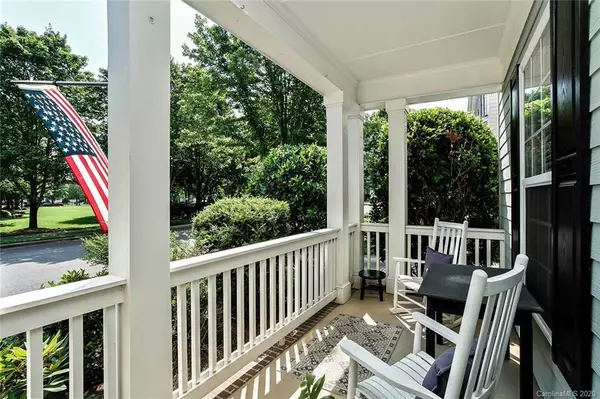$331,000
$327,000
1.2%For more information regarding the value of a property, please contact us for a free consultation.
15515 Barnsbury DR Huntersville, NC 28078
3 Beds
3 Baths
2,034 SqFt
Key Details
Sold Price $331,000
Property Type Single Family Home
Sub Type Single Family Residence
Listing Status Sold
Purchase Type For Sale
Square Footage 2,034 sqft
Price per Sqft $162
Subdivision Monteith Park
MLS Listing ID 3643102
Sold Date 09/29/20
Style Charleston,Transitional
Bedrooms 3
Full Baths 2
Half Baths 1
HOA Fees $57/ann
HOA Y/N 1
Year Built 2002
Lot Size 6,534 Sqft
Acres 0.15
Property Description
Classic Charleston styled 2 story. Located directly across from a wonderful park with fountain and sitting benches in a prime Huntersville community, close to shopping, restaurants and schools. Stay dry and enjoy a fresh smell of a summer rain while rocking on your covered front porch. Work from home in the privacy of a large office with french doors. The formal dining room is appointed with crown and wainscot trim. Recently updated kitchen with new appliances, quartz counters, white subway tile back splash. Great room with wood flooring and gas fireplace. Sit under the protection of a pergola on the rear patio and enjoy the landscaping of a deep, private and fenced yard. Beautiful wood flooring on main level. New upstairs carpet 2020. Freshly painted interior. New hot water tank in 2017. New HVAC upstairs in 2016 and downstairs in 2020.
Location
State NC
County Mecklenburg
Interior
Interior Features Attic Stairs Pulldown, Pantry, Walk-In Closet(s)
Heating Central, Gas Hot Air Furnace, Multizone A/C, Zoned, Natural Gas
Flooring Carpet, Wood
Fireplaces Type Gas Log, Great Room, Gas
Fireplace true
Appliance Cable Prewire, Ceiling Fan(s), CO Detector, Dishwasher, Disposal, Electric Oven, Electric Range, Plumbed For Ice Maker, Microwave, Refrigerator, Self Cleaning Oven
Exterior
Exterior Feature Fence, Gazebo
Community Features Clubhouse, Outdoor Pool, Playground, Recreation Area, Sidewalks, Walking Trails
Roof Type Composition
Building
Lot Description Level
Building Description Fiber Cement, 2 Story
Foundation Slab
Builder Name Saussy Burbank
Sewer Public Sewer
Water Public
Architectural Style Charleston, Transitional
Structure Type Fiber Cement
New Construction false
Schools
Elementary Schools Huntersville
Middle Schools Bailey
High Schools William Amos Hough
Others
HOA Name CSI Mgmt
Acceptable Financing Cash, Conventional, FHA, VA Loan
Listing Terms Cash, Conventional, FHA, VA Loan
Special Listing Condition None
Read Less
Want to know what your home might be worth? Contact us for a FREE valuation!

Our team is ready to help you sell your home for the highest possible price ASAP
© 2024 Listings courtesy of Canopy MLS as distributed by MLS GRID. All Rights Reserved.
Bought with Amy Gordon • EXP REALTY LLC






