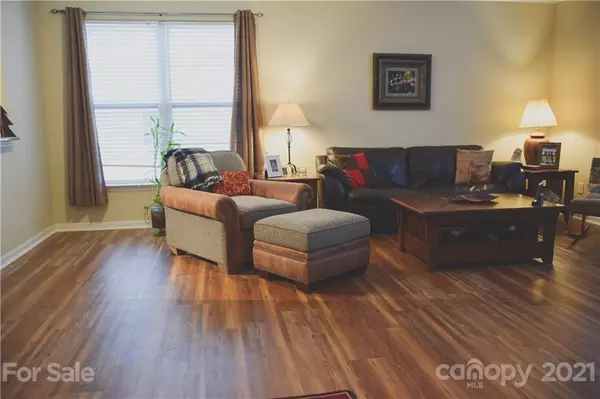$285,000
$287,000
0.7%For more information regarding the value of a property, please contact us for a free consultation.
12639 Windyedge RD Huntersville, NC 28078
3 Beds
3 Baths
1,874 SqFt
Key Details
Sold Price $285,000
Property Type Single Family Home
Sub Type Single Family Residence
Listing Status Sold
Purchase Type For Sale
Square Footage 1,874 sqft
Price per Sqft $152
Subdivision Crosswinds
MLS Listing ID 3708702
Sold Date 03/18/21
Style Traditional
Bedrooms 3
Full Baths 2
Half Baths 1
HOA Fees $9
HOA Y/N 1
Year Built 2003
Lot Size 4,007 Sqft
Acres 0.092
Property Description
Beautifully appointed home in popular Crosswinds! Sellers have taken great care of this home and included several updates. New roof 11/2020. New carpet & padding entire upstairs and stairs 12/2020. Gorgeous engineered Vinyl Plank flooring in family room, entry and 1/2 bath installed 2020. New paint downstairs in 2020. New microwave 2019, water heater 2017. Luxury Vinyl Plank installed in kitchen & living room 2016.
Inside boasts 9' ceilings, crown molding, fireplace to enjoy while making dinner in kitchen with 42"cabinets, granite countertops(2018) & refrigerator(2017). Laundry conveniently located upstairs. Computer niche in upstairs hallway ideal for remote learning.
Outside equally as beautiful! Sellers are avid gardeners so your buyers will enjoy gorgeous gardens starting this spring! Fenced in yard and back patio create a private, relaxing space to enjoy the beautiful flowers. Planting beds for vegetable garden in back.
Convenient to I77, hospital, restaurants and shopping!
Location
State NC
County Mecklenburg
Interior
Interior Features Attic Other, Attic Stairs Pulldown, Breakfast Bar, Cable Available, Pantry, Walk-In Closet(s)
Heating Central, Gas Hot Air Furnace
Flooring Carpet, Tile, Vinyl
Fireplace true
Appliance Ceiling Fan(s), CO Detector, Electric Cooktop, Dishwasher, Disposal, Electric Oven, Electric Dryer Hookup, Electric Range, Microwave, Natural Gas, Oven, Refrigerator
Exterior
Exterior Feature Fence
Community Features Picnic Area, Playground, Sidewalks, Street Lights
Waterfront Description None
Roof Type Shingle
Building
Lot Description Level
Building Description Vinyl Siding, 2 Story
Foundation Slab
Sewer Public Sewer
Water Public
Architectural Style Traditional
Structure Type Vinyl Siding
New Construction false
Schools
Elementary Schools Unspecified
Middle Schools Unspecified
High Schools Unspecified
Others
HOA Name Red Rock Management
Special Listing Condition None
Read Less
Want to know what your home might be worth? Contact us for a FREE valuation!

Our team is ready to help you sell your home for the highest possible price ASAP
© 2024 Listings courtesy of Canopy MLS as distributed by MLS GRID. All Rights Reserved.
Bought with DeAndra Adams • Patton Real Estate Professionals LLC






