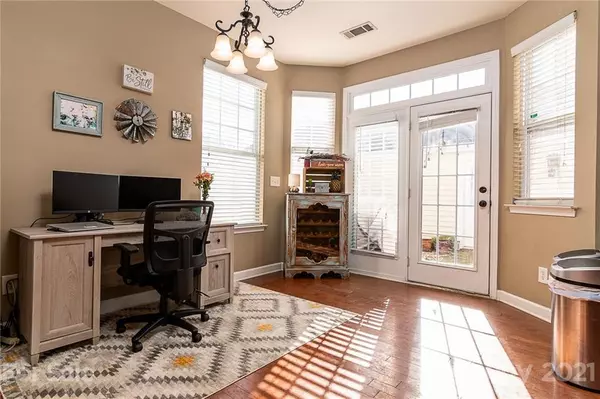$300,000
$280,000
7.1%For more information regarding the value of a property, please contact us for a free consultation.
13725 Aldenbrook DR Huntersville, NC 28078
3 Beds
3 Baths
1,681 SqFt
Key Details
Sold Price $300,000
Property Type Single Family Home
Sub Type Single Family Residence
Listing Status Sold
Purchase Type For Sale
Square Footage 1,681 sqft
Price per Sqft $178
Subdivision Monteith Place
MLS Listing ID 3704788
Sold Date 03/23/21
Style Traditional
Bedrooms 3
Full Baths 2
Half Baths 1
HOA Fees $154/mo
HOA Y/N 1
Year Built 2007
Lot Size 4,356 Sqft
Acres 0.1
Property Description
Welcome home! This beautiful home is move in ready. The open floor plan provides room for plenty of entertaining and has a cozy atmosphere! Relax in front of the gas fireplace on a chilly night! The kitchen cabinets and pantry have great storage space. The kitchen provides plenty of space to move around and entertain! The master bedroom features a walk-in closet and the master bathroom has a garden tub to unwind at the end of the day! The spacious fenced-in backyard is a great space to relax. This community has sidewalks, walking trails, and a quaint pond to enjoy. Convenient to shopping, grocery stores, and restaurants! This home is minutes from I77 and I485. Schedule a showing today!!
Location
State NC
County Mecklenburg
Interior
Interior Features Attic Stairs Pulldown, Garden Tub, Kitchen Island, Open Floorplan, Pantry, Walk-In Closet(s)
Heating Central, Gas Hot Air Furnace
Flooring Carpet, Vinyl, Wood
Fireplaces Type Gas Log, Living Room
Fireplace true
Appliance Cable Prewire, Ceiling Fan(s), CO Detector, Electric Cooktop, Dishwasher, Disposal, Plumbed For Ice Maker, Microwave, Refrigerator
Exterior
Exterior Feature Fence
Community Features Pond, Sidewalks, Walking Trails
Roof Type Shingle
Building
Building Description Aluminum Siding,Vinyl Siding, 2 Story
Foundation Slab
Sewer Public Sewer
Water Public
Architectural Style Traditional
Structure Type Aluminum Siding,Vinyl Siding
New Construction false
Schools
Elementary Schools Unspecified
Middle Schools Unspecified
High Schools Unspecified
Others
HOA Name Monteith Place HOA
Acceptable Financing Cash, Conventional, FHA, VA Loan
Listing Terms Cash, Conventional, FHA, VA Loan
Special Listing Condition None
Read Less
Want to know what your home might be worth? Contact us for a FREE valuation!

Our team is ready to help you sell your home for the highest possible price ASAP
© 2024 Listings courtesy of Canopy MLS as distributed by MLS GRID. All Rights Reserved.
Bought with Beth Ebert • Helen Adams Realty






