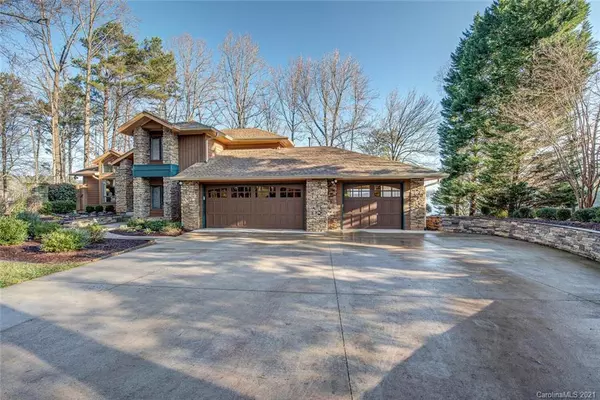$1,310,000
$1,305,000
0.4%For more information regarding the value of a property, please contact us for a free consultation.
16208 Leeward LN Huntersville, NC 28078
3 Beds
4 Baths
3,269 SqFt
Key Details
Sold Price $1,310,000
Property Type Single Family Home
Sub Type Single Family Residence
Listing Status Sold
Purchase Type For Sale
Square Footage 3,269 sqft
Price per Sqft $400
Subdivision Lookout Point
MLS Listing ID 3698005
Sold Date 03/01/21
Style Transitional
Bedrooms 3
Full Baths 3
Half Baths 1
HOA Fees $77/qua
HOA Y/N 1
Year Built 1986
Lot Size 0.710 Acres
Acres 0.71
Property Description
Under contract but seller is open to back up offers. WELCOME HOME to opulent Lake Norman living at its best. Prepare to take in the 155 feet of shoreline scenic views as you relax from any room in the house. This multilevel 3 bedroom, 3.5 bath home is perfect for entertaining and offers several outdoor areas to gather. Library and office could easily be converted into a 4th bedroom or bonus/rec space. Roof 2019, tankless gas HWH 2020, generator 2016, 2020 Trek deck and walkway to dock, covered boat slip, Subzero refrigerator conveys as is. You will appreciate parking your car in this climate controlled 3 car garage with built in cabinetry and workspace with a view. You must see to value the stunning views and numerous amenities this home presents! Minutes from Birkdale, savor all that Lake Norman has to offer!
Location
State NC
County Mecklenburg
Body of Water Lake Norman
Interior
Interior Features Attic Fan, Attic Stairs Pulldown, Attic Walk In, Breakfast Bar, Built Ins, Cable Available, Cathedral Ceiling(s), Kitchen Island, Laundry Chute, Open Floorplan, Pantry, Split Bedroom, Vaulted Ceiling, Walk-In Closet(s), Window Treatments
Heating Central, Forced Air, Gas Hot Air Furnace
Flooring Carpet, Tile, Wood, See Remarks
Fireplaces Type Den, Other
Fireplace true
Appliance Bar Fridge, Cable Prewire, Ceiling Fan(s), CO Detector, Dishwasher, Disposal, Gas Range, Generator, Plumbed For Ice Maker, Microwave, Refrigerator, Self Cleaning Oven, Washer, Wine Refrigerator
Exterior
Exterior Feature In-Ground Irrigation, Rooftop Terrace
Community Features Outdoor Pool, Recreation Area, Sport Court, Tennis Court(s)
Waterfront Description Boat House,Boat Ramp – Community,Covered structure,Dock
Roof Type Shingle
Building
Lot Description Cul-De-Sac, Flood Fringe Area, Lake On Property, Lake Access, Level, Wooded, Views, Waterfront, Year Round View
Building Description Stone Veneer,Wood Siding, Split Level
Foundation Crawl Space
Sewer Septic Installed
Water Public
Architectural Style Transitional
Structure Type Stone Veneer,Wood Siding
New Construction false
Schools
Elementary Schools Barnette
Middle Schools Bradley
High Schools Hopewell
Others
HOA Name Hawthorne Mgmt Co.
Acceptable Financing Cash, Conventional
Listing Terms Cash, Conventional
Special Listing Condition Undisclosed
Read Less
Want to know what your home might be worth? Contact us for a FREE valuation!

Our team is ready to help you sell your home for the highest possible price ASAP
© 2024 Listings courtesy of Canopy MLS as distributed by MLS GRID. All Rights Reserved.
Bought with Shane Gavin • RE/MAX Executive






