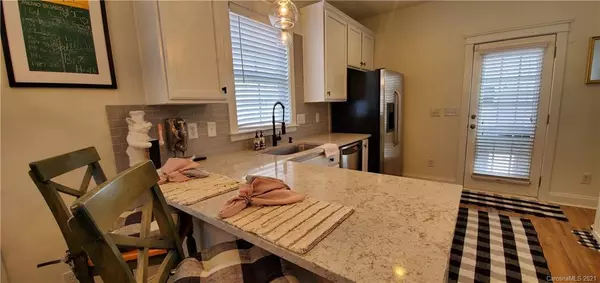$290,000
$289,900
For more information regarding the value of a property, please contact us for a free consultation.
14026 Holly Springs DR Huntersville, NC 28078
3 Beds
2 Baths
1,621 SqFt
Key Details
Sold Price $290,000
Property Type Single Family Home
Sub Type Single Family Residence
Listing Status Sold
Purchase Type For Sale
Square Footage 1,621 sqft
Price per Sqft $178
Subdivision Monteith Park
MLS Listing ID 3698018
Sold Date 02/12/21
Style Cottage
Bedrooms 3
Full Baths 2
HOA Fees $63/ann
HOA Y/N 1
Year Built 2006
Lot Size 4,791 Sqft
Acres 0.11
Lot Dimensions 43x113x43x110
Property Description
Charming two story home in Much Desired Monteith Park! Large front porch overlooks easy to maintain tiered landscaping, perfect for entertaining or relaxing. Open floorplan with tons of natural lighting. Awesome kitchen with Freshly painted white cabinets. Neutral colors and laminate hardwoods on main. Owner's "Private Retreat" located upstairs with additional sitting area, two walk-in closets and a lovely master bath. Home offers a large fenced in back yard with patio and detached back load two car garage. Community offers Pool, Clubhouse, Playground parks & Walking trails. Welcome Home!
Location
State NC
County Mecklenburg
Interior
Interior Features Garden Tub
Heating Central, Gas Hot Air Furnace
Flooring Carpet, Laminate, Tile
Fireplaces Type Gas Log, Living Room
Fireplace true
Appliance Cable Prewire, Ceiling Fan(s), Convection Oven, Electric Cooktop, Dishwasher, Disposal, Plumbed For Ice Maker, Microwave
Exterior
Exterior Feature Fence
Community Features Clubhouse, Outdoor Pool, Playground, Sidewalks, Street Lights
Building
Building Description Fiber Cement, 2 Story
Foundation Slab
Builder Name Saussy Burbank
Sewer Public Sewer
Water Public
Architectural Style Cottage
Structure Type Fiber Cement
New Construction false
Schools
Elementary Schools Huntersville
Middle Schools Bailey
High Schools William Amos Hough
Others
HOA Name CSI Property Management
Acceptable Financing Cash, Conventional, FHA, VA Loan
Listing Terms Cash, Conventional, FHA, VA Loan
Special Listing Condition None
Read Less
Want to know what your home might be worth? Contact us for a FREE valuation!

Our team is ready to help you sell your home for the highest possible price ASAP
© 2024 Listings courtesy of Canopy MLS as distributed by MLS GRID. All Rights Reserved.
Bought with Jesse Goodwin • JP & Associates, REALTORS Carolina Living






